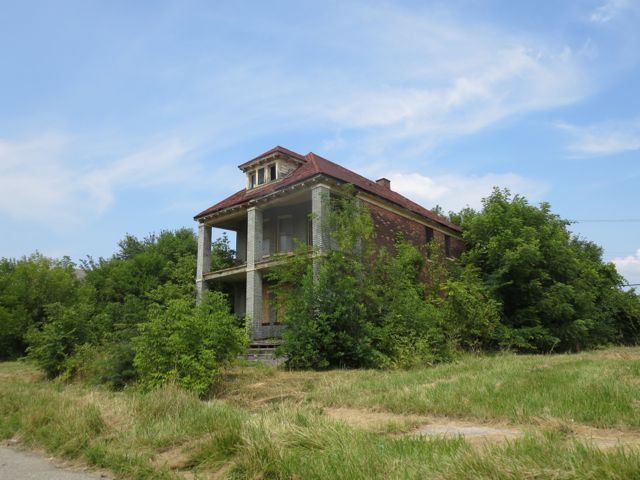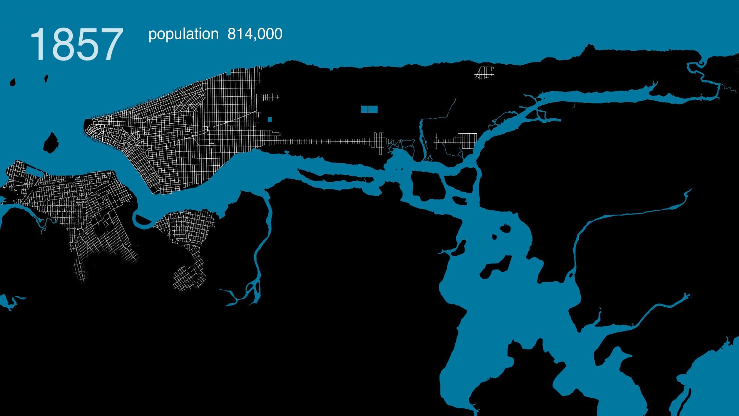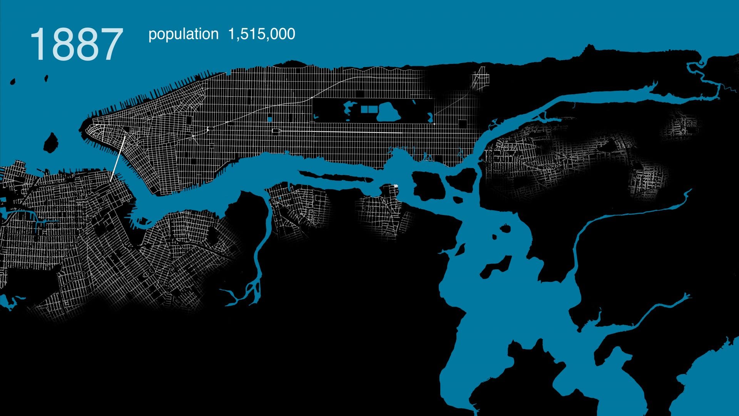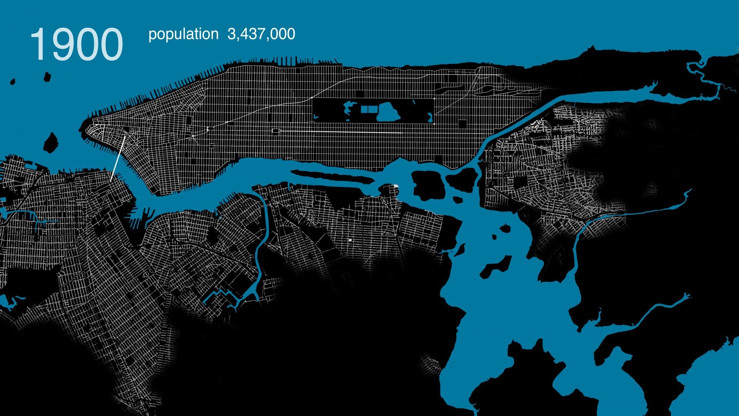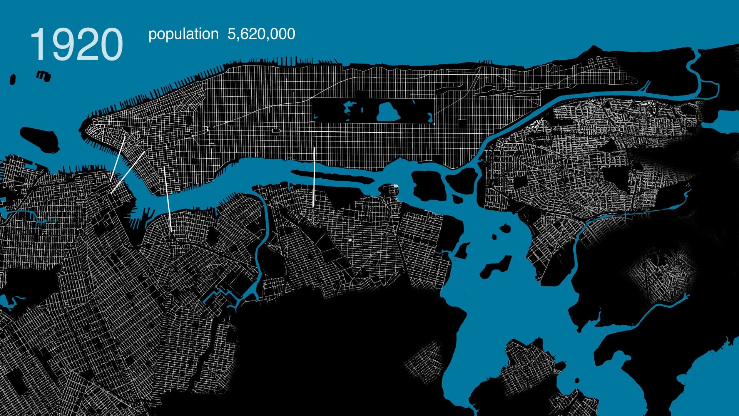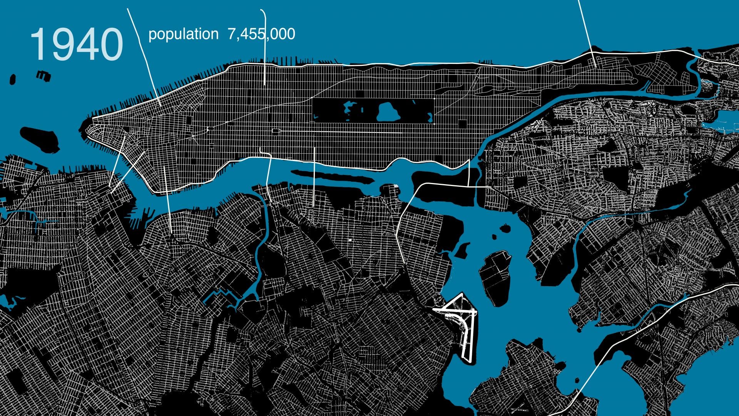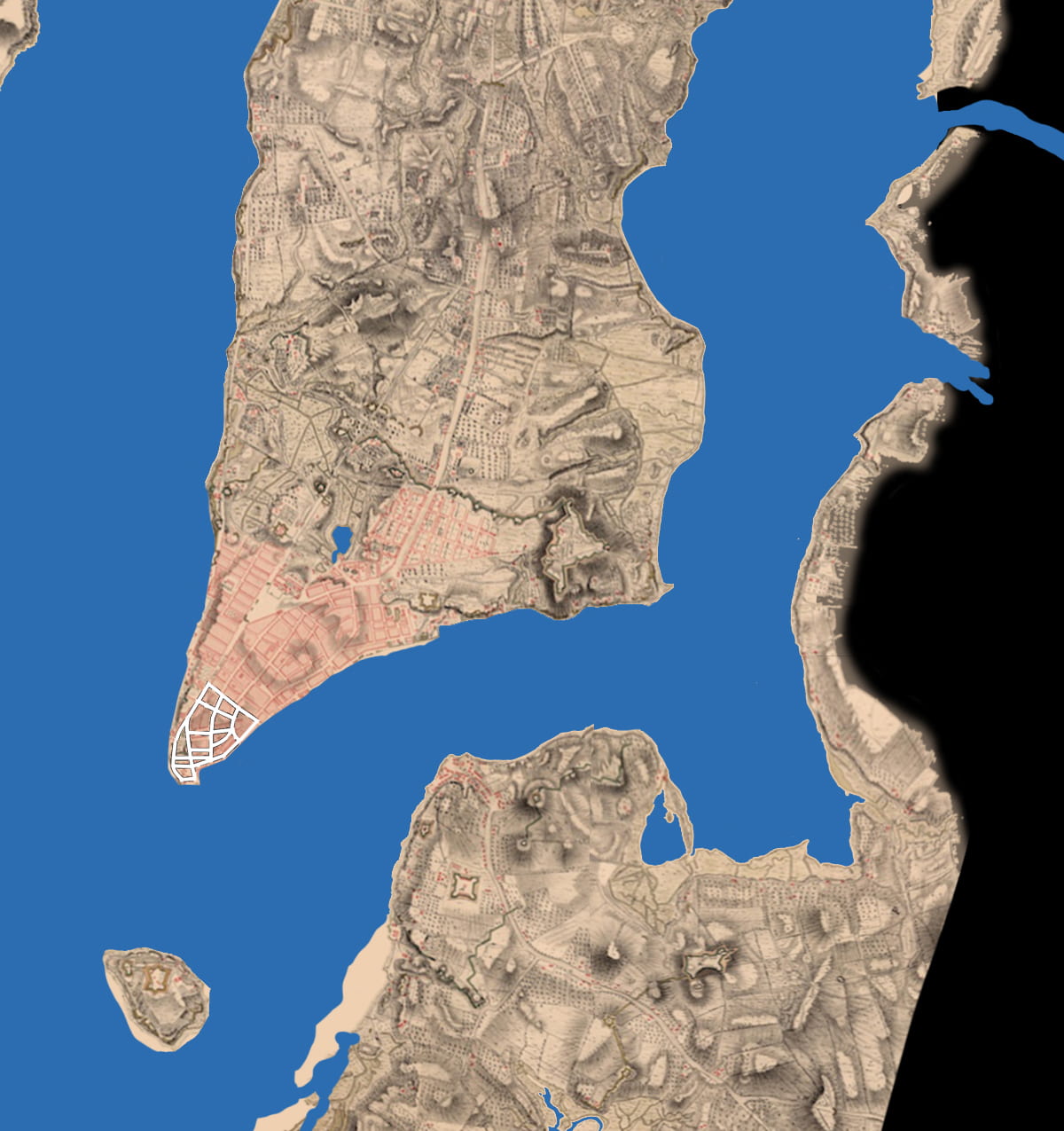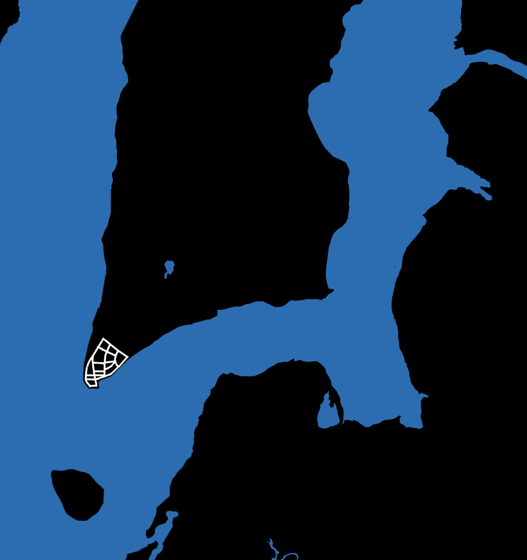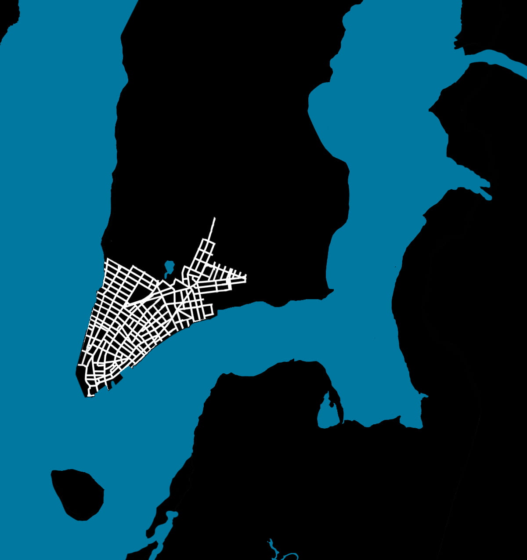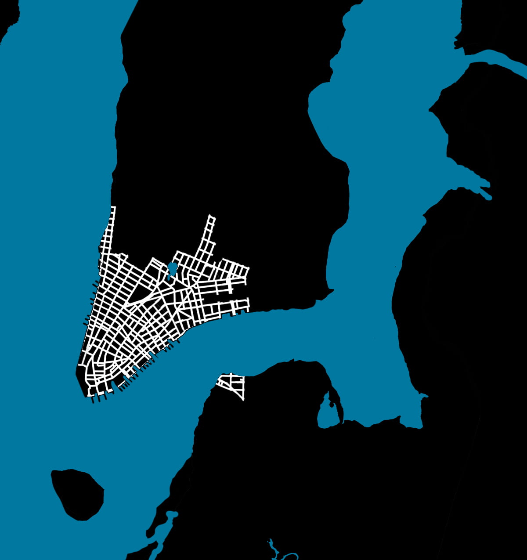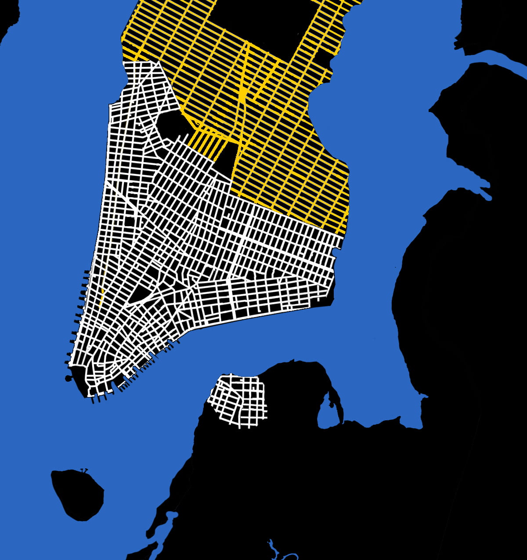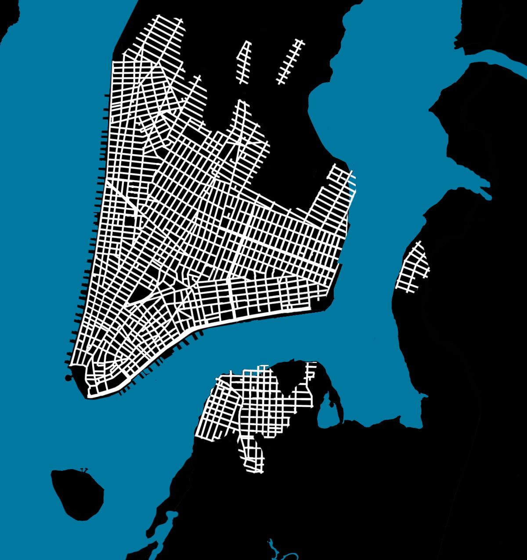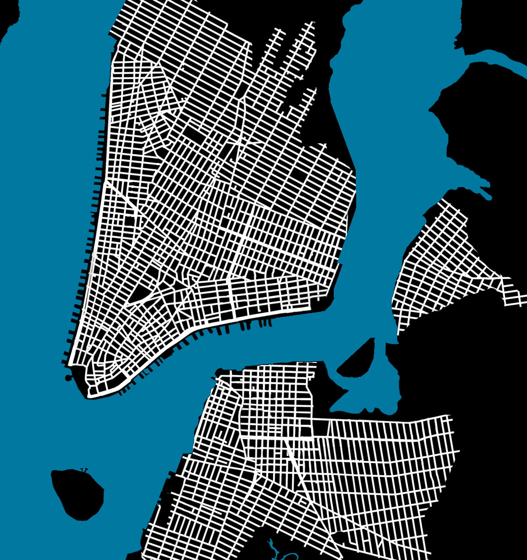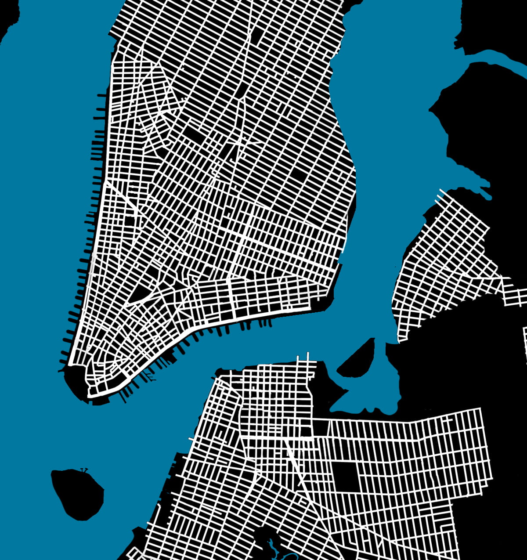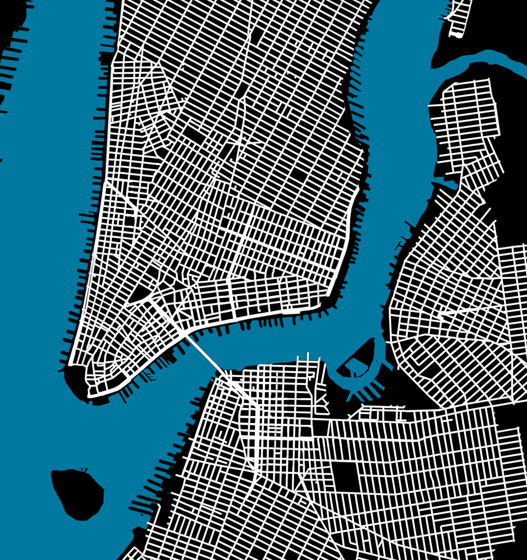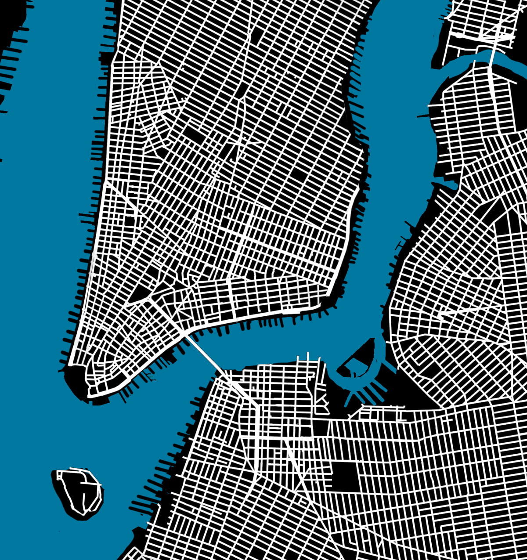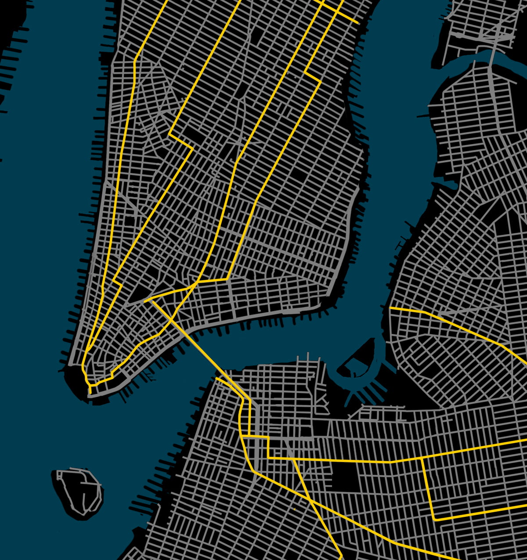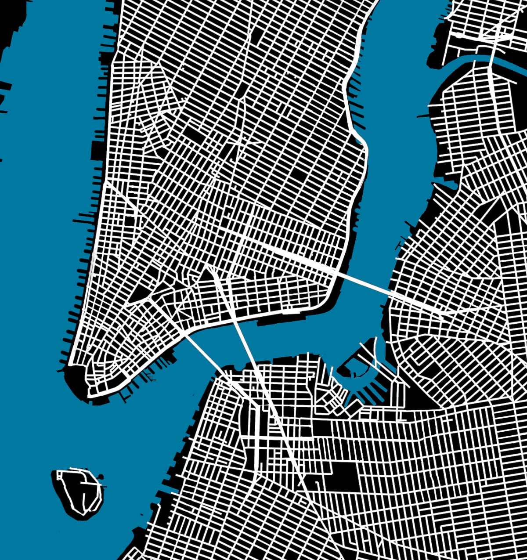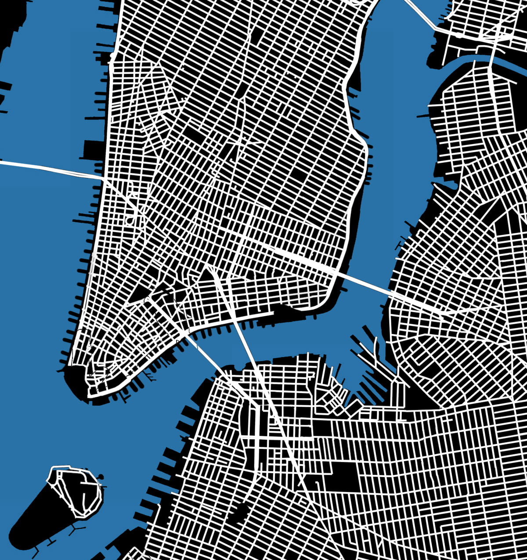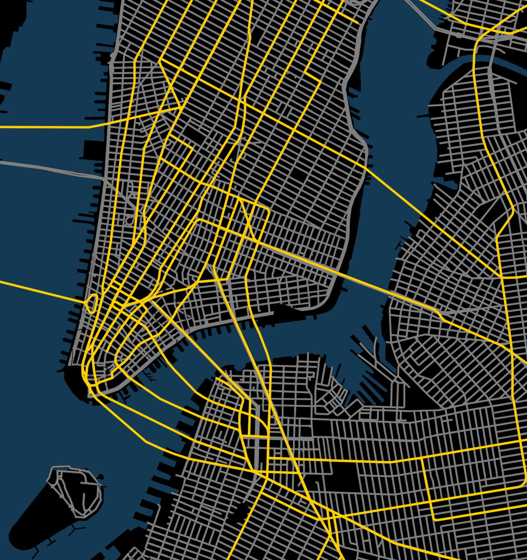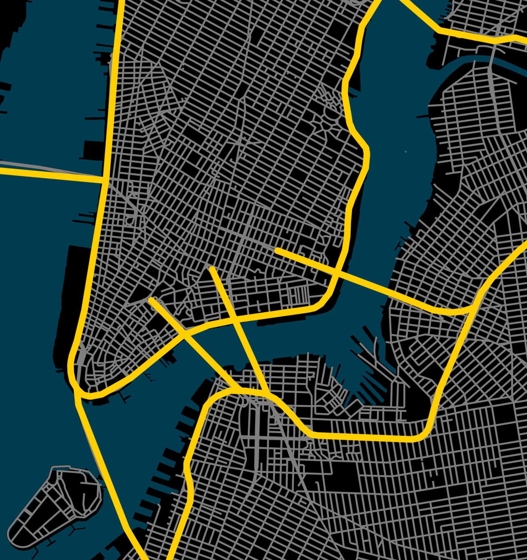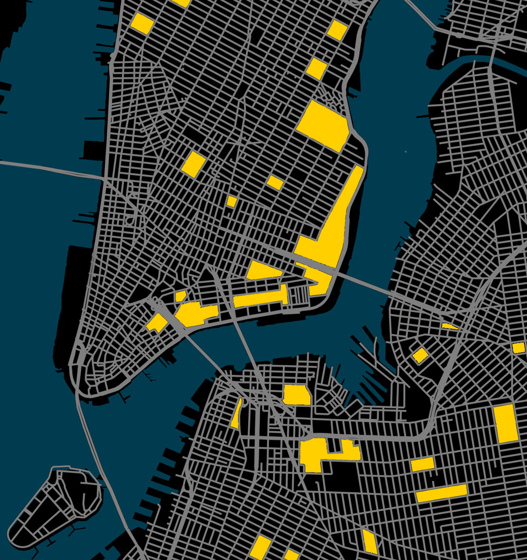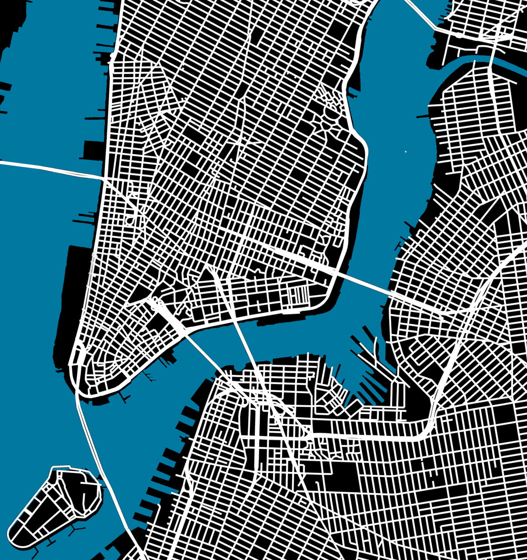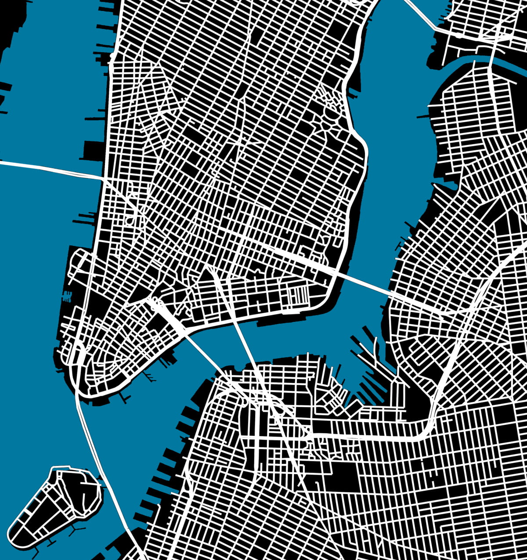Audio effect: Heartbeat from Freesound
.
Through analyzing 25,440 data points collected from 265 stations, this animation visualizes commuting patterns in the London Underground over two weeks in 2010.
Each colored dot is one underground station. The dots pulsate larger and smaller in mathematical proportion to the number of riders passing through. Big dots for busy stations. Small dots for less busy stations.
Dot color represents the lines serving each station. White dots are for stations where three or more lines intersect. Each dot pulsates twice in a day: Once during the morning commute; and again during the evening commute.
By syncing the audio volume with the density of riders and the background color with the time of day, the animation becomes acoustically legible. The audio volume rises and falls to mirror the growth and contraction of each colored dot during the daily commute.
.
.
The rhythmic pulsing of commuters is analogous to the breathing human body. The passage of red blood cells from the lungs to the organs is analogous to the movement of people to and from the city’s own heart: the downtown commercial district. This analogy of human form to city plan is a longstanding theme in urban studies.
.
The Data
.
.
Method
No single data set could capture the complexity of a metropolis like London. This animation is based off of open-access data collected in November 2010. According to Transport for London: “Passenger counts collect information about passenger numbers entering and exiting London Underground stations, largely based on the Underground ticketing system gate data.” Excluding London Overground, the Docklands Light Railways, National Rail, and other transport providers, there are 265 London Underground stations surveyed. For data collection purposes, stations where two or more lines intersect are counted as a single data entry. This is to avoid double-counting a single passenger who is just transferring trains in one station en route to their final destination.
Every fifteen minutes, the numbers of passengers entering the system are tallied. This yields 96 time intervals per day (4 x 24). Multiplying the number of time intervals (96) by the number of stations (265), we get the number of data points represented in this animation: 25,440. Each station was assigned:
- A location on the map of latitude and longitude
- A color according to the lines extant in 2010: Bakerloo, Central, Circle, District, Hammersmith & City, Jubilee, Metropolitan, Northern, Piccadilly, Victoria, Waterloo & City.
- A circle scaled to reflect the number of passengers moving through. Stations range in business from a few hundred passengers to over 100,000 per day.
- A time of day: each 15-minute interval becomes one image in this film. Overlaying these 96 “snapshots” of commuter movement creates a time-lapse animation. Thus, a single day with 25,440 data points is compressed into a mere 8 seconds.
Sources
Station Coordinates: Chris Bell. “London Stations.” doogal.co.uk (link)
Ridership Statistics: Transport for London. “Our Open Data.” (link)
Click on the section “Network Statistics” to view “London Underground passenger counts data.”
.
Powered by TfL Open Data. Contains OS data© Crown copyright and database rights 2016.

