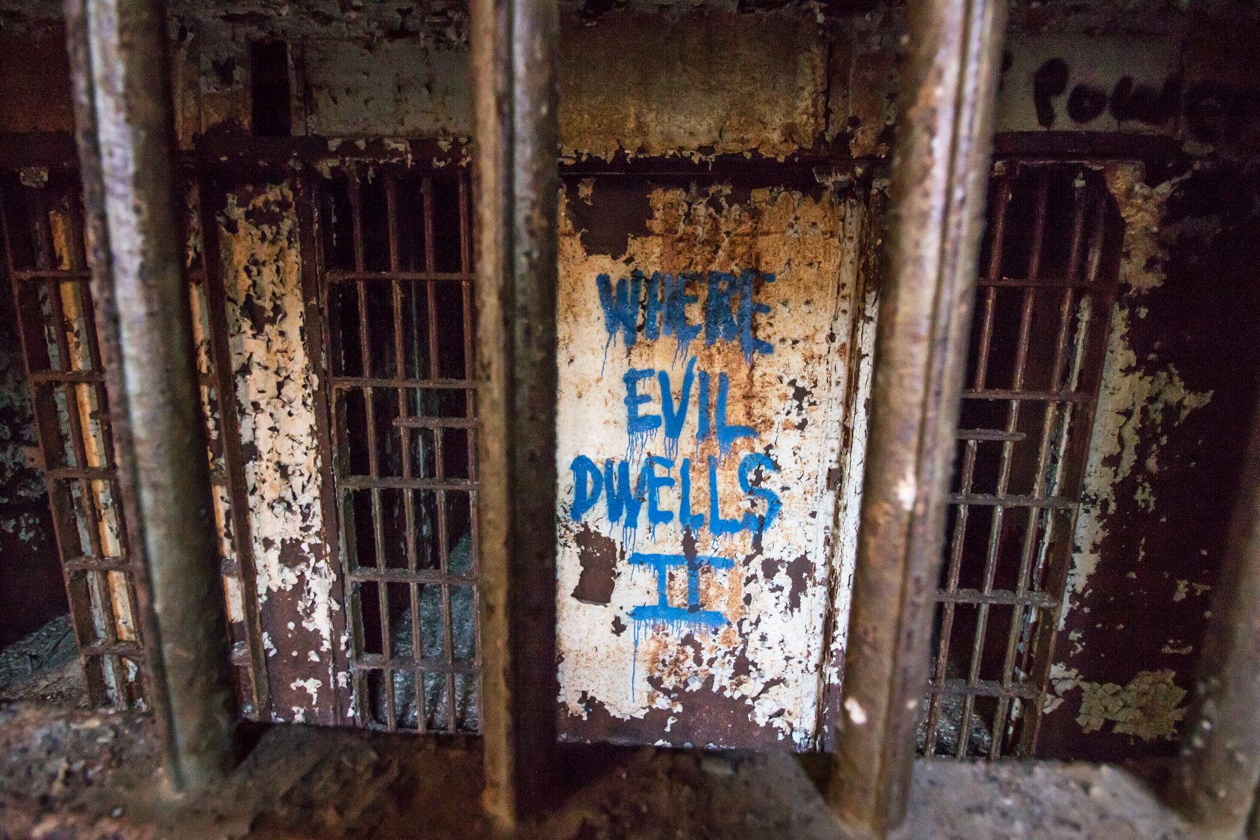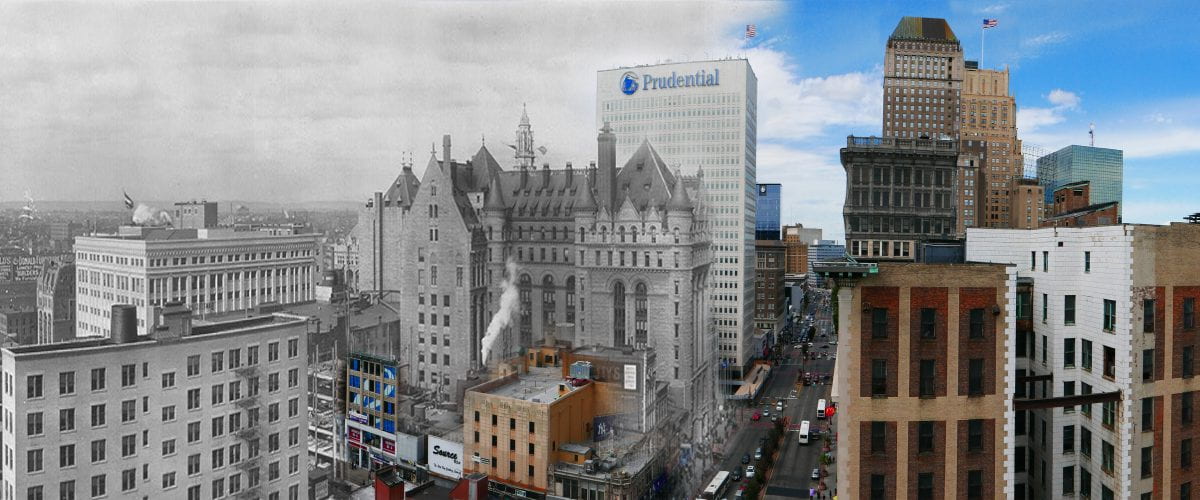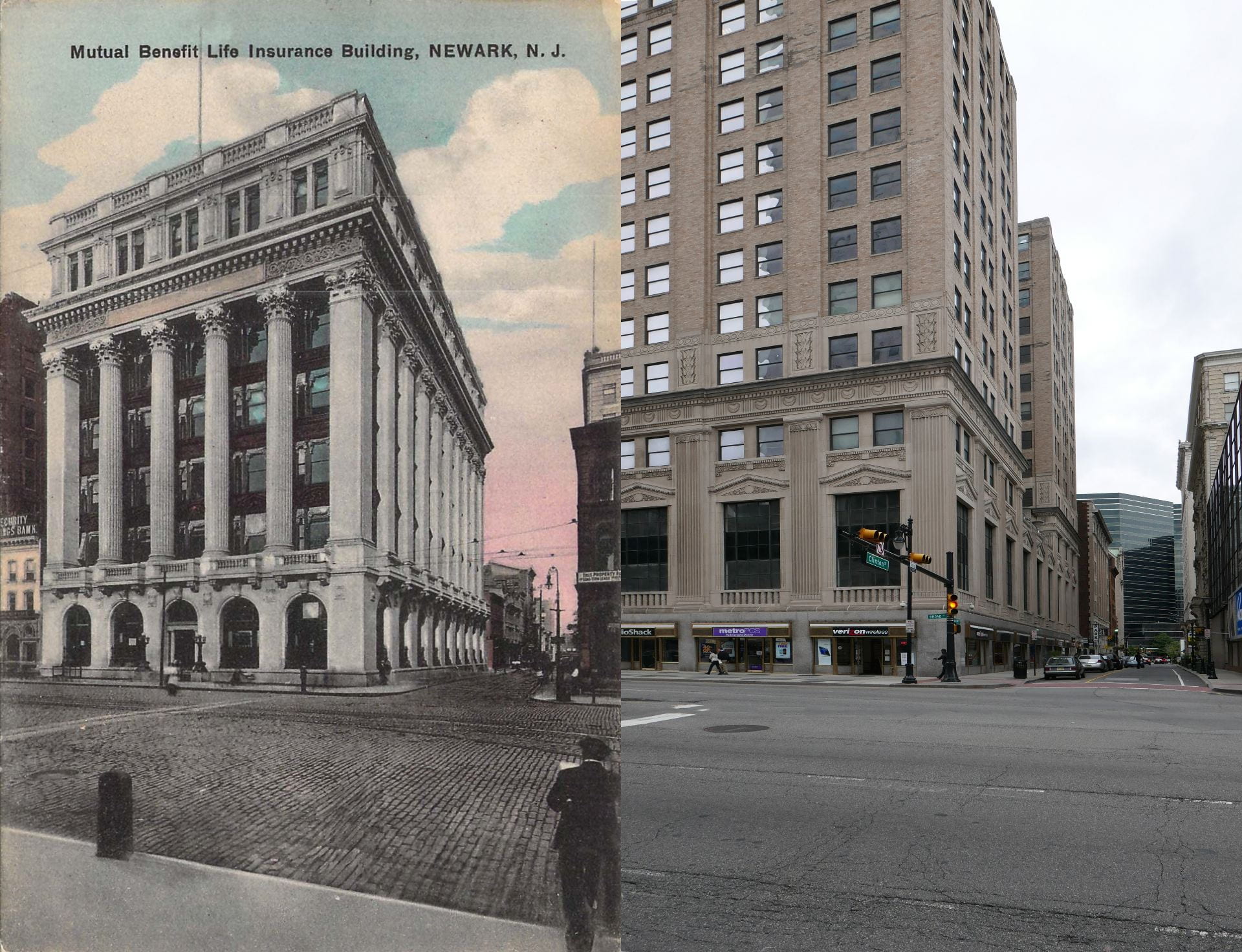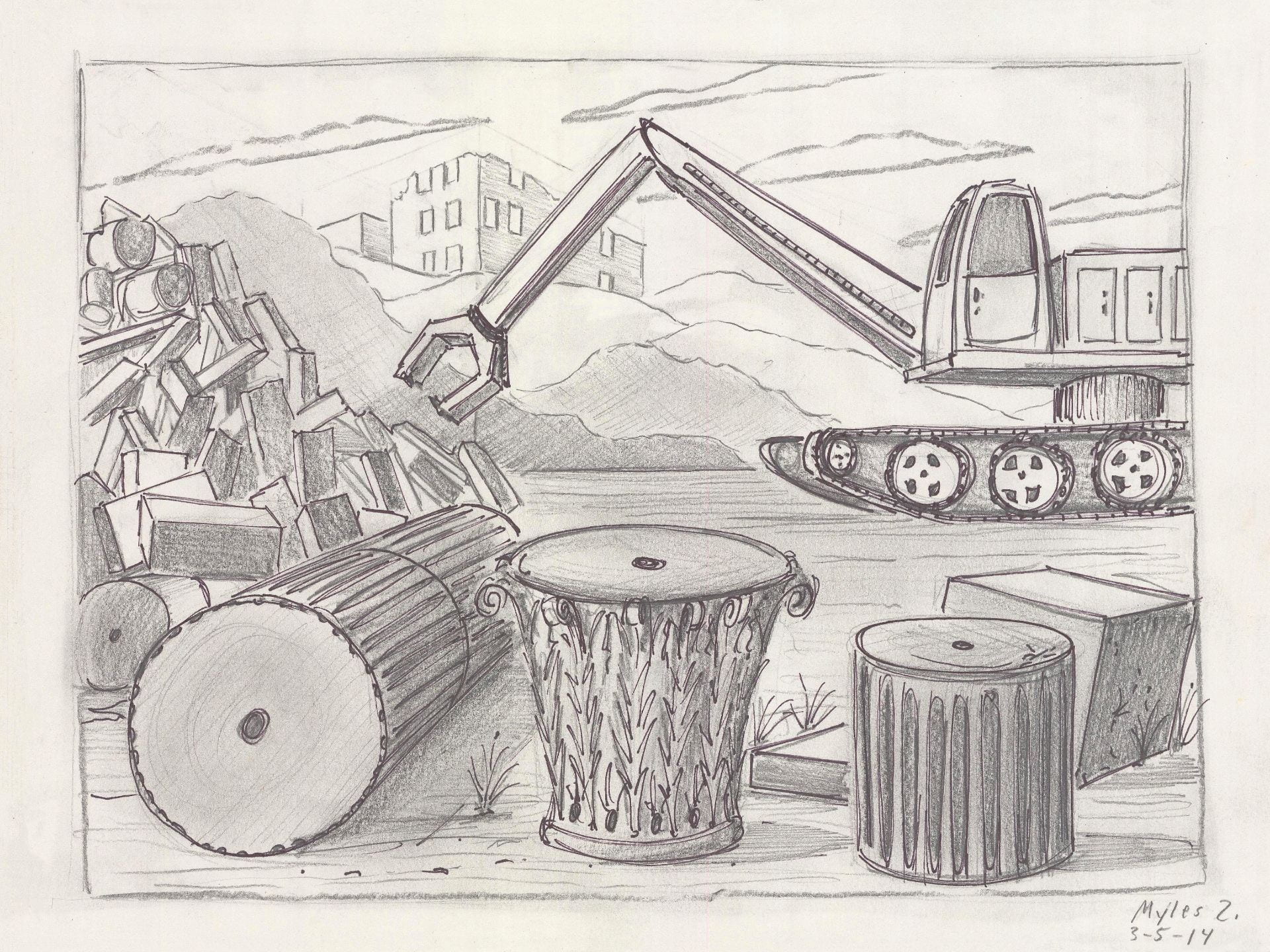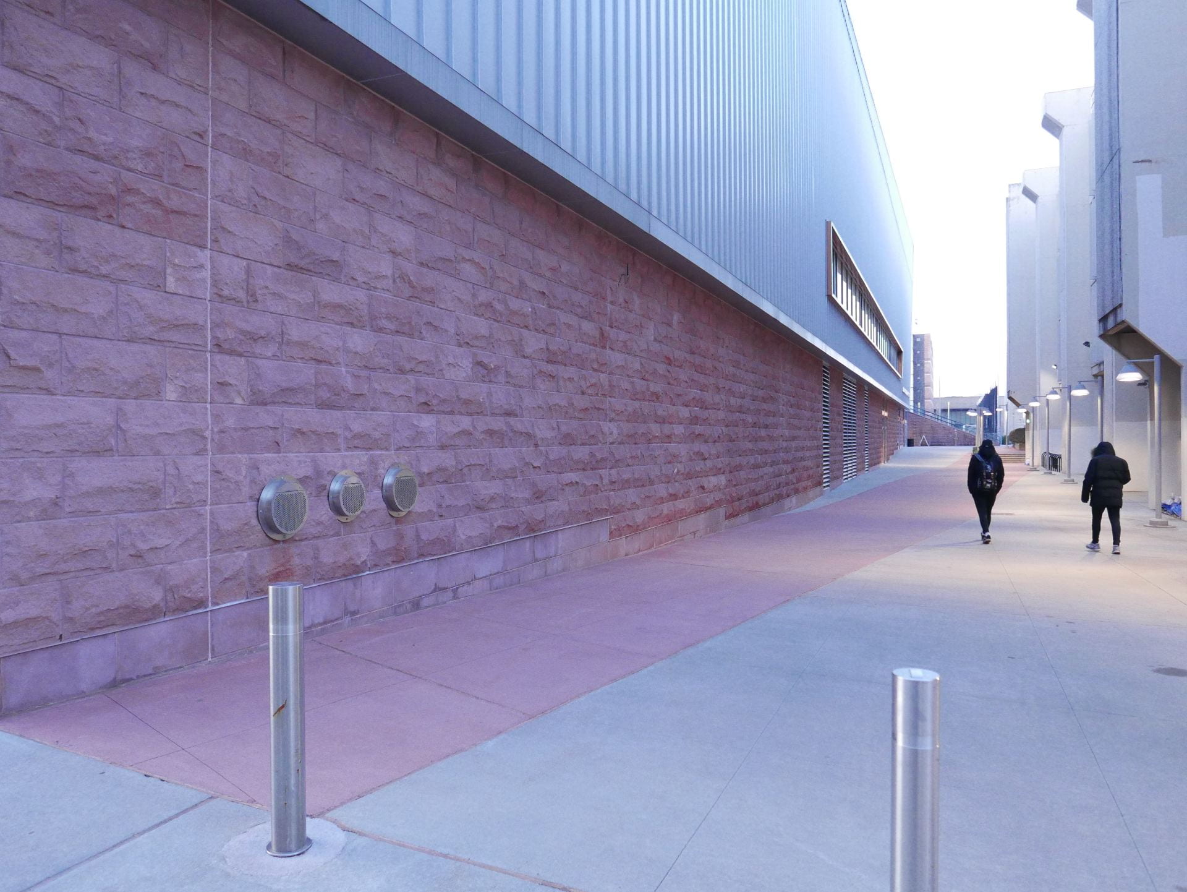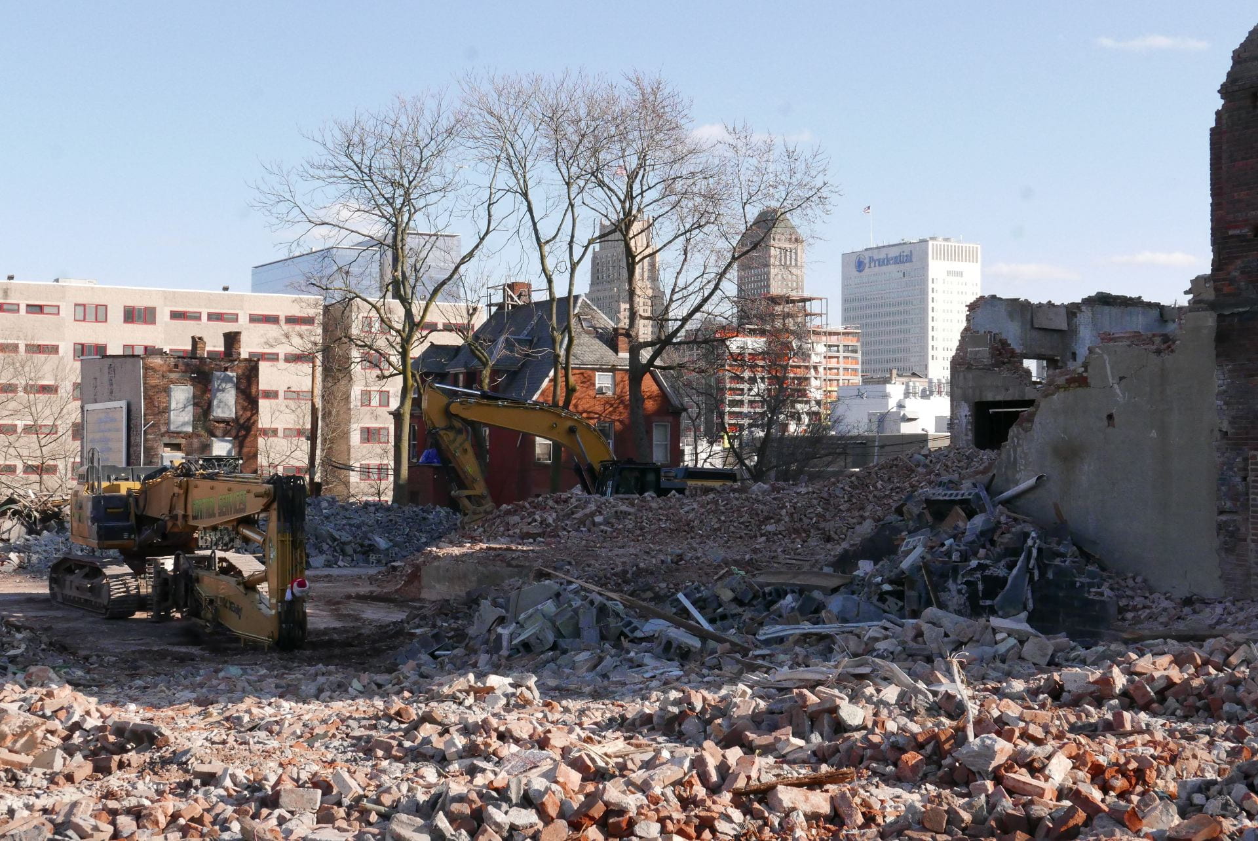Walking along Newark’s Pequannock Aqueduct from source, to tap, to sewer
.
The general public views rural, suburban, urban, and industrial areas as being separate with different land uses, populations, and landscapes. The rural reaches and forests of northwestern New Jersey exist outside the imagination of Newark residents, as if these green mountain lakes with WASPy names have nothing to do with their lived urban experiences in the concrete and asphalt jungle. For the suburban and rural residents of West Milford, Ringwood, Wanaque, Bloomingdale, Kinnelon, Rockaway, Jefferson, Hardyston, and Vernon where Newark’s water supply originates, the experiences and troubles of Newark seem similarly distant, as if the quality of their forest oasis has nothing to do with the health outcomes of Newark residents. However, Newark’s century-old system supplies a half million people with clean water and invisibly knits together the fates of diverse communities along its buried path.
.
Handmade drawing of Newark’s Pequannock water supply system, dated December 1892
The red line traces the path of the aqueduct from start at the Macopin Intake to end at South Orange Avenue. Green is the area of the watershed. The red graph beneath charts the relative height of the aqueduct above sea level at each point in the route. The aqueduct does not flow in a continuous downhill slope. Rather it hugs the ground just below the surface.
.
Map of Newark water supply system in 1946, showing the Pequannock system opened 1892 (lower left) and Wanaque system opened 1930 (upper left). View full size map from Newark Public Library website.
.
Over winter 2021, I documented the route of the Newark aqueduct from its origins in West Milford Township to its terminus in Newark Bay. I trace the path of Newark’s 26-mile-long aqueduct and 63-square-mile Pequannock Watershed and 94-square-mile Wanaque Watershed on the interactive map below.
.
Click on water features to display details of name, dimensions, or volume.
■ Watersheds
■ Reservoirs (7 total)
~~ Aqueducts (~55 miles total)
■ Towns supplied with Newark water (~10)
■ Towns relying on Newark sewers (48)
~~ Main sewer interceptor (~ 28 miles total)
Along path of Passaic River from Paterson to New York Harbor via Newark
.


