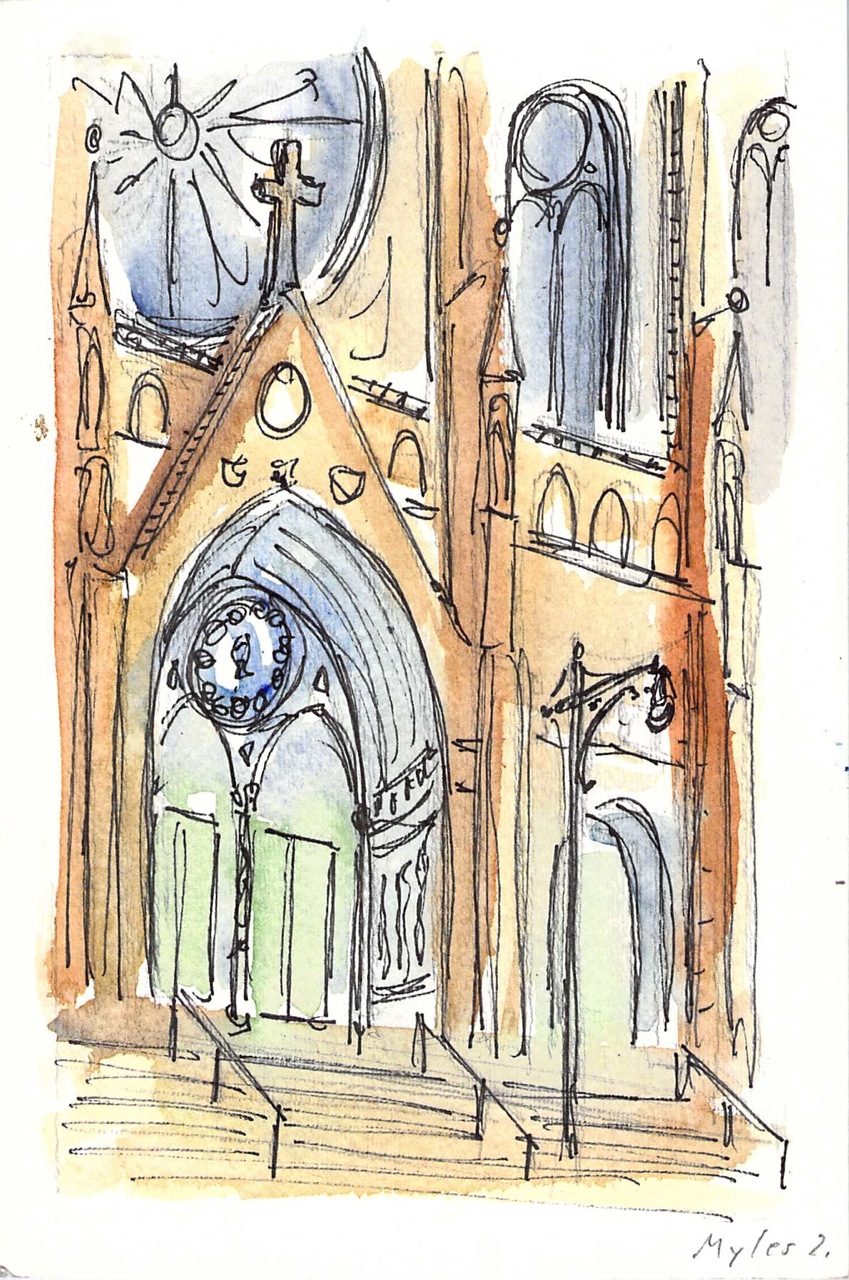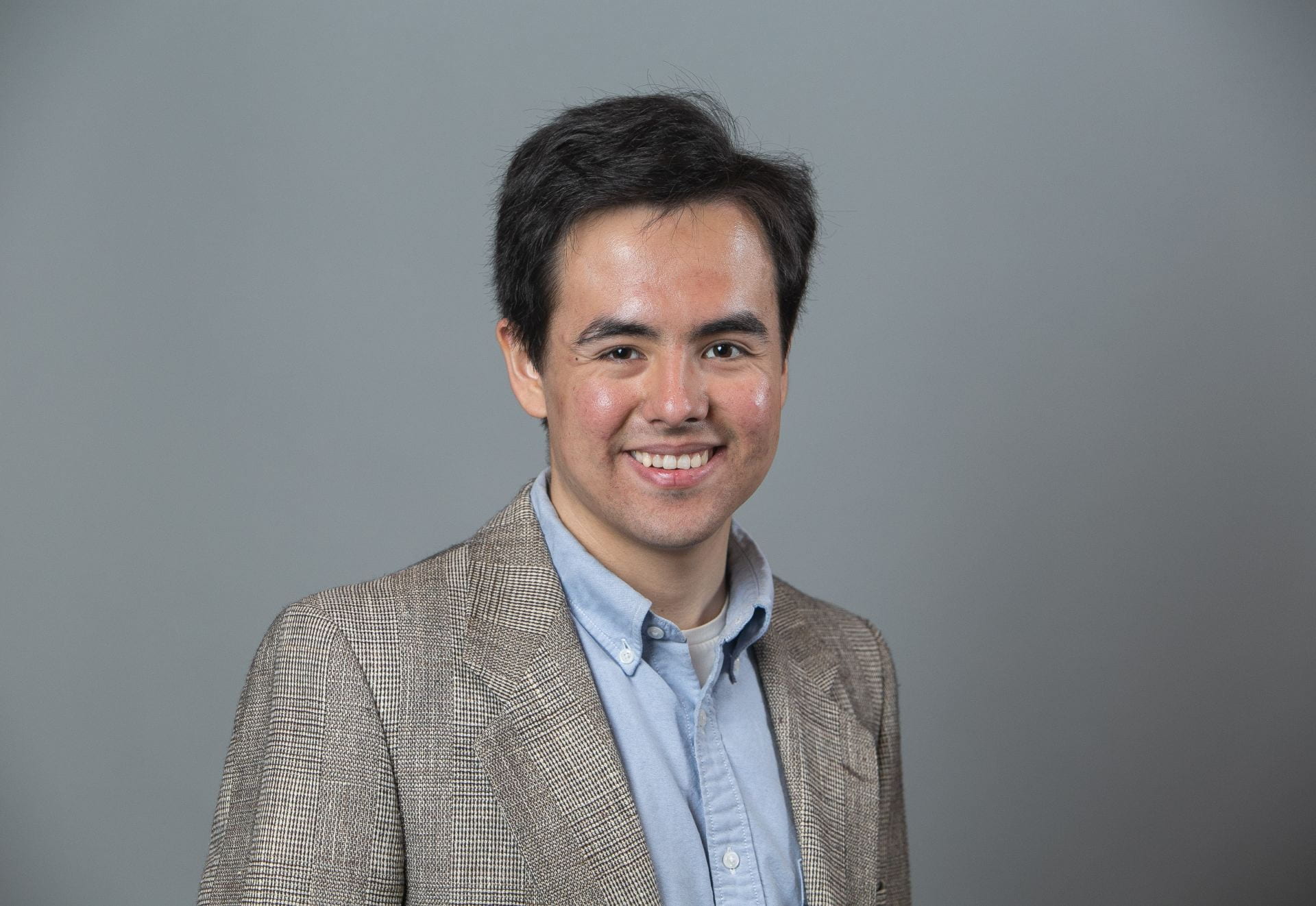Using the tools of historical cartography and geographic information systems (GIS), this time-lapse animation reconstructs the urban form of Istanbul during key periods of its millennium-long history. All of about 200 known and major archaeological sites are drawn in plan and overlaid above the city’s contemporary geography. The process reveals Istanbul as a city of layers, spanning three key periods of settlement: the age of Byzantine rule and Christianity (330AD to 1453), the age of Ottoman rule and Islam (1453 to 1923), and the emergence of Istanbul as a model metropolis of population fifteen million (1923 to present). The accompanying soundtrack echoes the spirit of each age: a Greco-Roman Lute, a Turkish lavta, and then electronic music for the modern age of a now global metropolis.
For each of three eras, the map also overlays the estimated locations of Istanbul coastlines that were – and are – in the process of movement as the city builds new land to support population growth. On the more detailed and labeled static map below, you can zoom in to reveal the plan of each archaeological site. For instance, Christian churches were converted into mosques after the 1453 Ottoman conquest. They are labeled with their original Christian names in bold, their Ottoman re-namings in italics, as well as the date of their original construction. Also shown are the known locations of buried water cisterns and the paths of the two major aqueducts that filled them: the Aqueduct of Mocius (entirely demolished) and the Aqueduct of Valens (still in existence). Other features shown on the map include the topography of Constantinople’s seven hills, neighborhood names (both Byzantine and Turkish), and the speculative locations of the Roman roads (via / mese) that terminated at civic spaces (forums).
.
Research Method and Source Files:
This project uses QGIS and Adobe Illustrator to replicate the process I also used to animate the time-lapse evolution of New York City’s urban from from 1609 to present. Building plans are sourced from archaeological reports, edited and re-colored to the same scale in Photoshop, and then geo-referenced above the contemporary satellite imagery in QGIS. Labels and final color corrections were then made in Adobe Illustrator. And lastly zoom animations were added with music in the Final Cut Pro software for video editing. To access the geo-referenced maps and building plans behind this project, please email me. I am happy to share them with you.
.
View full size image >
.
Source Maps and Inspirations:
1. David Hendrix, The Byzantine Legacy: Maps of Constantinople, 2016.
Data on key buildings – all surviving Orthodox churches, water cisterns, palaces, main roads, and civic spaces – in ancient Constantinople. Data on building plans and the source for most maps on which this time-lapse film is based.
.
2. Şehri Konstantin, City of Constantine: Mapping the remnants of Byzantine Constantinople, 2020.
Data on key monuments and their coordinate locations in present-day Istanbul.
.
3. Aga Khan Trust for Culture, Archnet, Aga Khan Documentation Center at MIT, 2016.
Source for the majority of building floor plans incorporated as images into this map: https://www.archnet.org/search.
.
4. Media Center for Art History, Columbia University, c.2000. Source for some building plans.
.
5. Wikimedia Commons, Map of Byzantine Constantinople, 2008.
.
6. Notitia Urbis Constantinopolitanae, c.425-550s.
.
6. Lanciani, Rudolfo (cartographer) and Edizioni Quasar (publisher), Forma Urbis Romae, 1901 / 1990.
Inspiration for my maps of Istanbul came from these maps of Rome. This composite map of ancient Rome in a grid of 46 sheets overlays on a single map the various layers of Rome’s 3,000-year history: one color for buildings of Roman date, another for medieval and Renaissance, and a final color for the contemporary city. The name of this map of Rome inspires the name of my project map: Forma Urbis Constantinopolis.
Audio Sources:
In order of appearance
1. Brian Kay, Oldest Complete Song: “Epitaph of Seikolos” on the Greek Lyre and Har-Mose Lute, 2021.
Ancient Greek music performed on the ancient lute, minutes 7:33 – 11:48.
3. Traditional Turkish Music on the Lavta, 2022.
4. Maserati, The Language of Cities (track 6), 2002.
5. Istanbul Streetscape on Istiklal Caddesi in Beyoglu, May 2007.


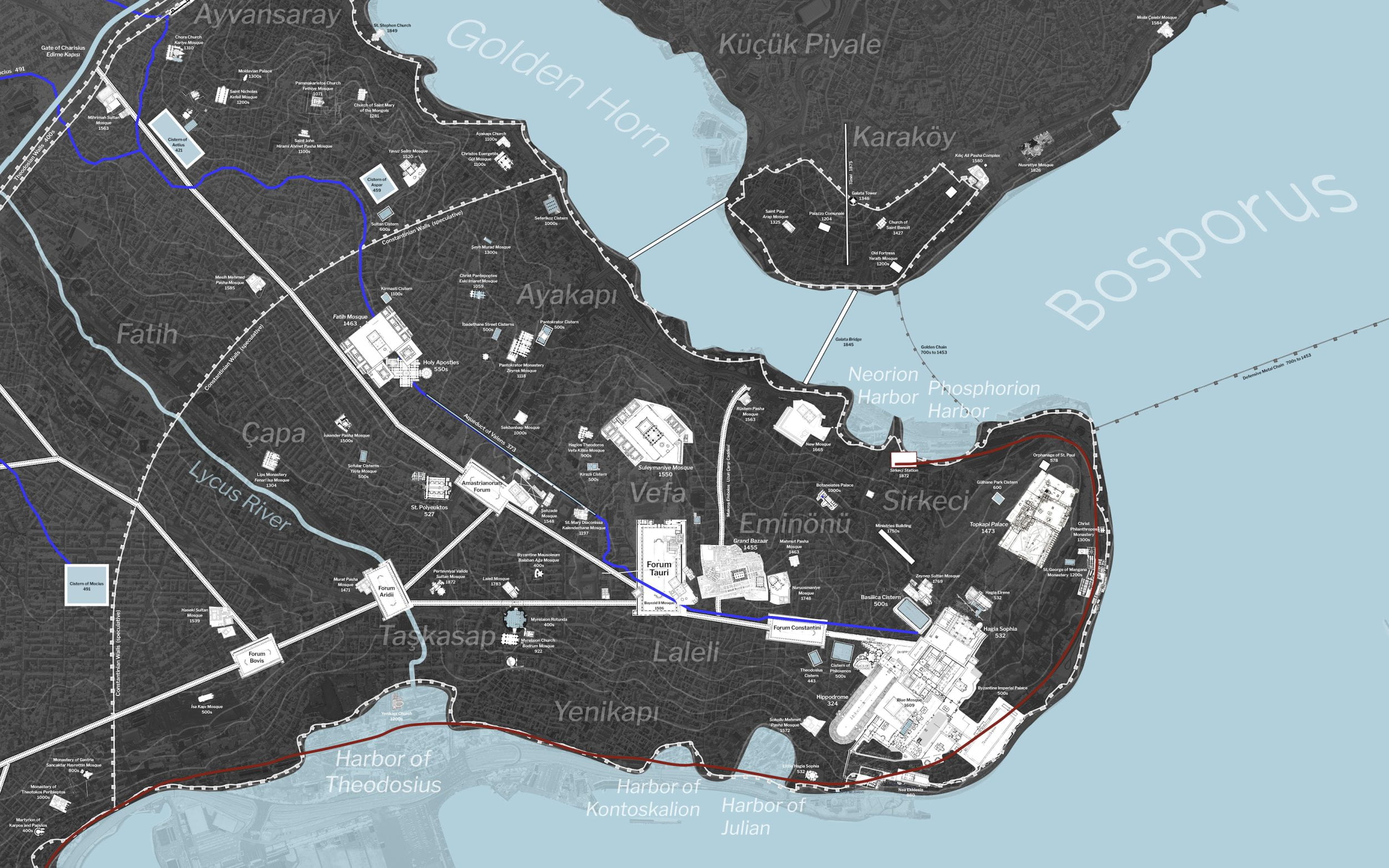

























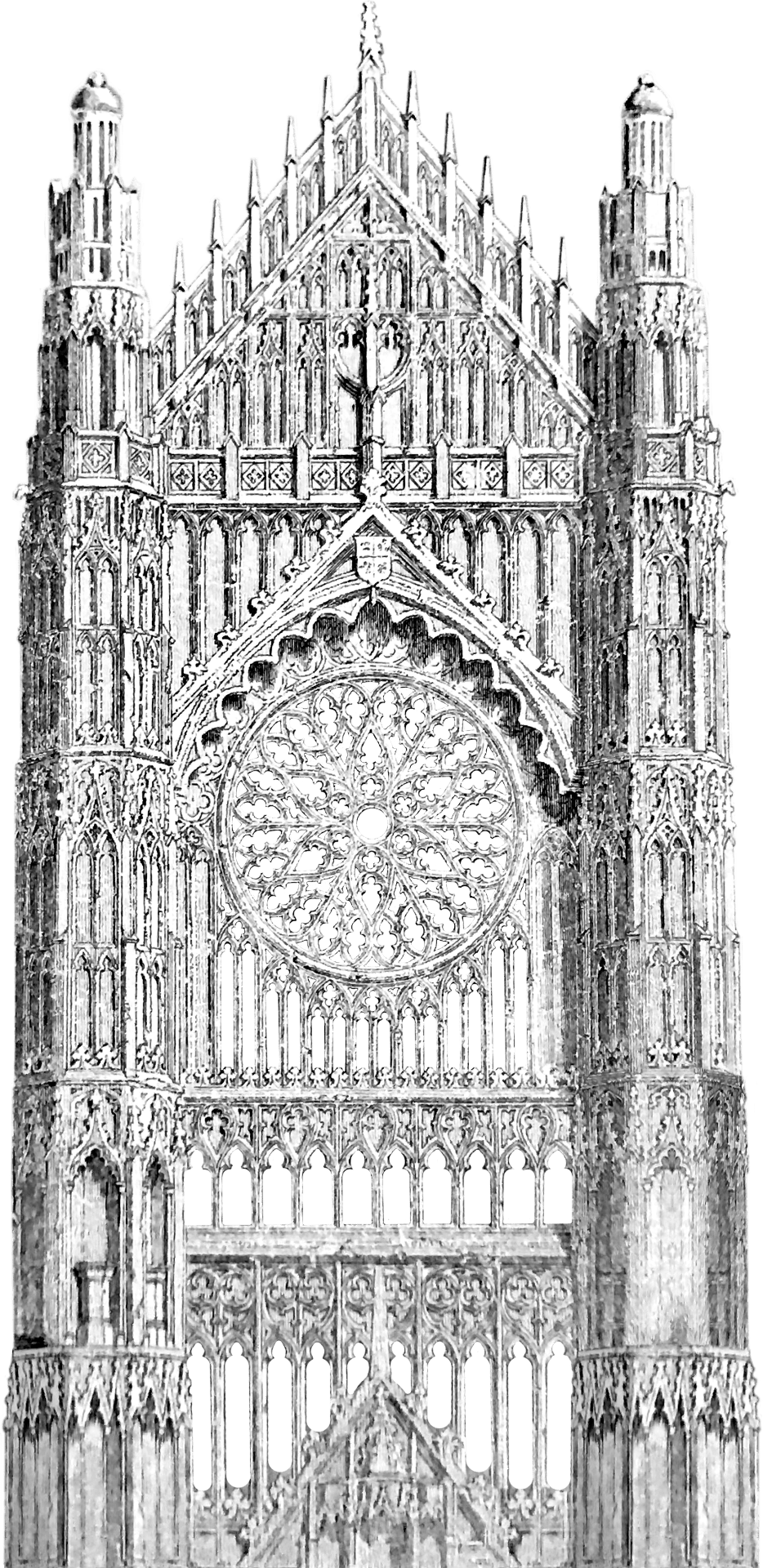
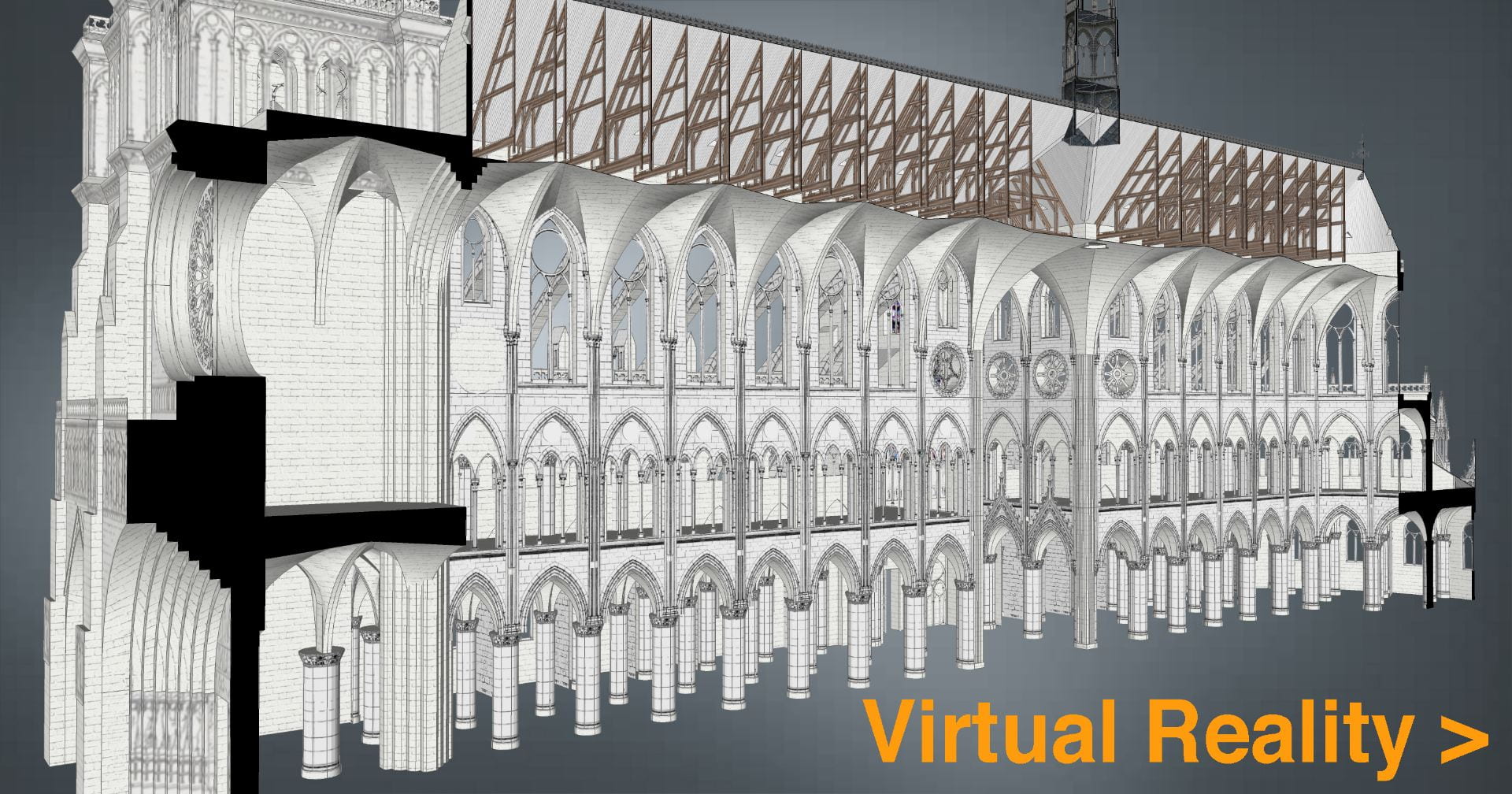










































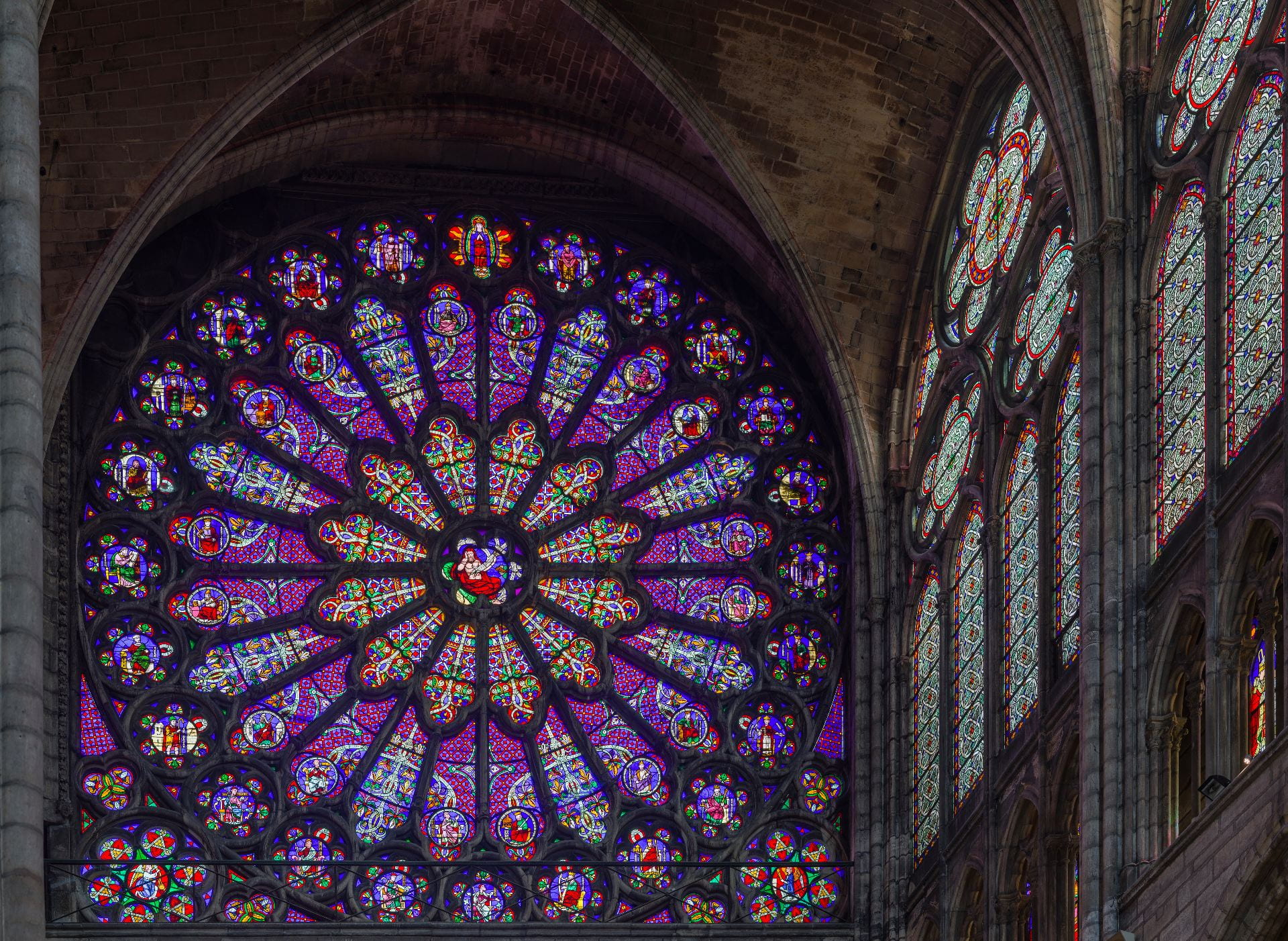








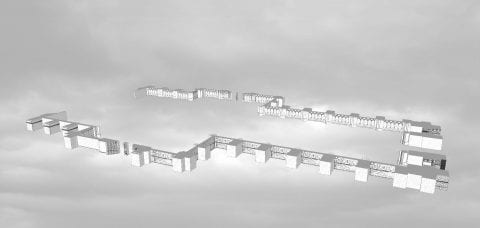
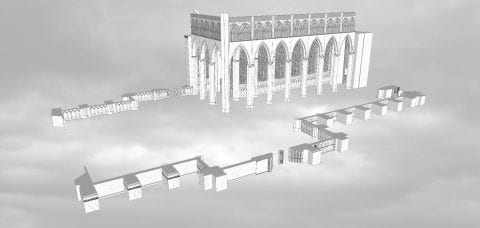
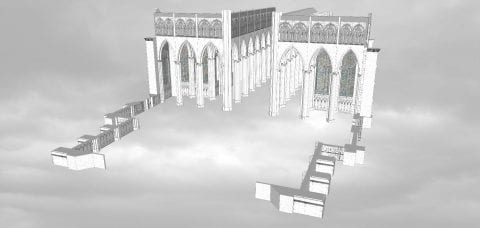
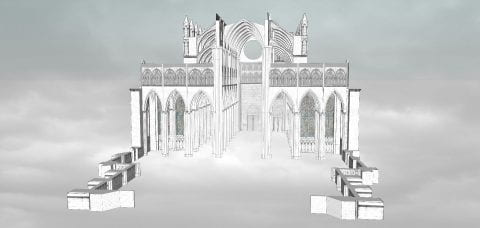
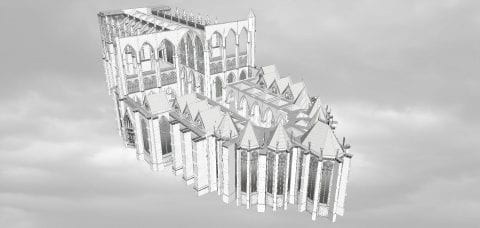
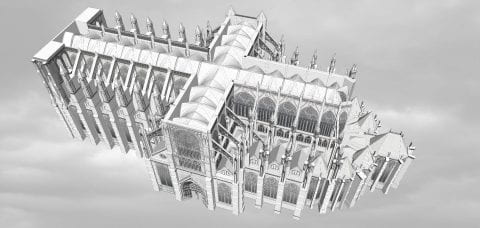
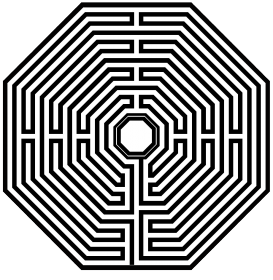
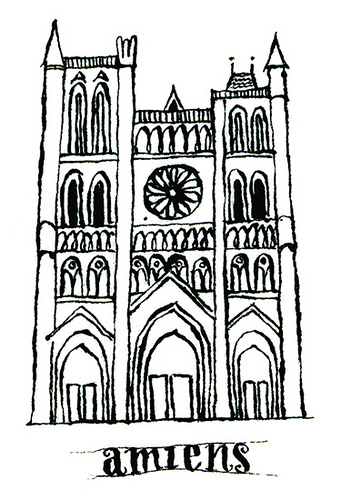 Along with the Parthenon, Amiens Cathedral is introduced each semester to students in Art Humanities. This seminar has been taught since 1947 and is required of all undergraduates as part of the Core Curriculum. Through broad introductory courses in art, literature, history, music, and science, the Core aims to produce well-rounded citizens of Columbia University students. Amiens was chosen as representative of all Gothic architecture, and as a lens through which to teach skills of visual analysis. This computer model I created instructs over 1,300 students per year.
Along with the Parthenon, Amiens Cathedral is introduced each semester to students in Art Humanities. This seminar has been taught since 1947 and is required of all undergraduates as part of the Core Curriculum. Through broad introductory courses in art, literature, history, music, and science, the Core aims to produce well-rounded citizens of Columbia University students. Amiens was chosen as representative of all Gothic architecture, and as a lens through which to teach skills of visual analysis. This computer model I created instructs over 1,300 students per year.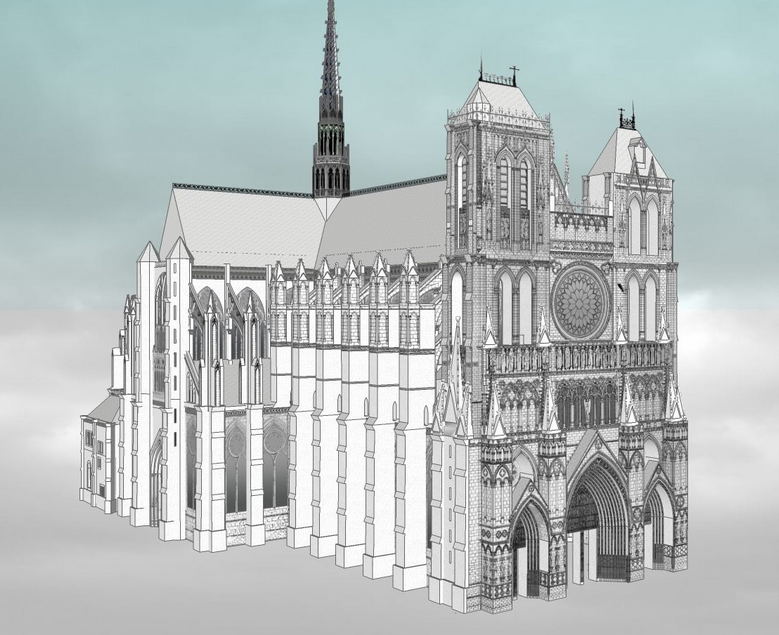 A building is experienced as a sequence of sights and sounds. A research text about such a building, however, can only capture limited information. Photography, film, and computer simulations are, in contrast, dynamic and sometimes stronger mediums to communicate the visual and engineering complexity of architecture. This project seeks to capture dynamic Amiens through a visual, auditory, and user interactive experience. Through film, one can recreate and expand the intended audience of this architecture, recreating digitally the experience of pilgrimage.
A building is experienced as a sequence of sights and sounds. A research text about such a building, however, can only capture limited information. Photography, film, and computer simulations are, in contrast, dynamic and sometimes stronger mediums to communicate the visual and engineering complexity of architecture. This project seeks to capture dynamic Amiens through a visual, auditory, and user interactive experience. Through film, one can recreate and expand the intended audience of this architecture, recreating digitally the experience of pilgrimage.




































































































