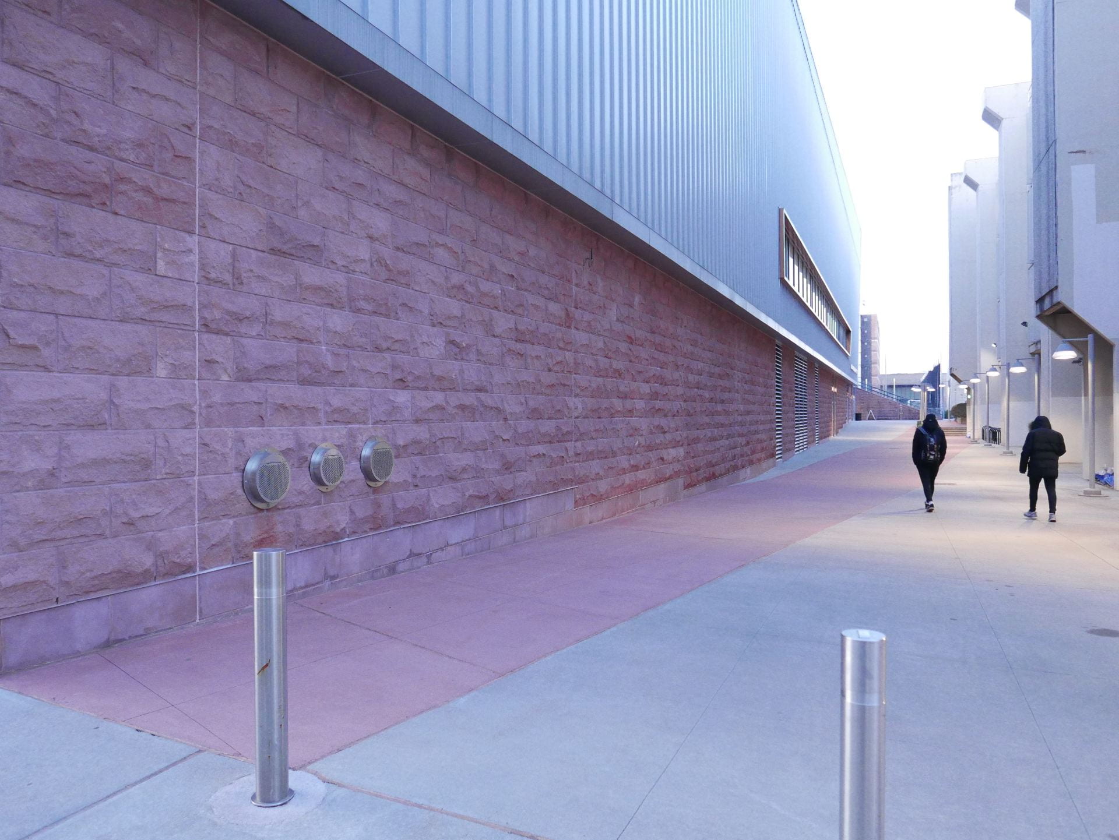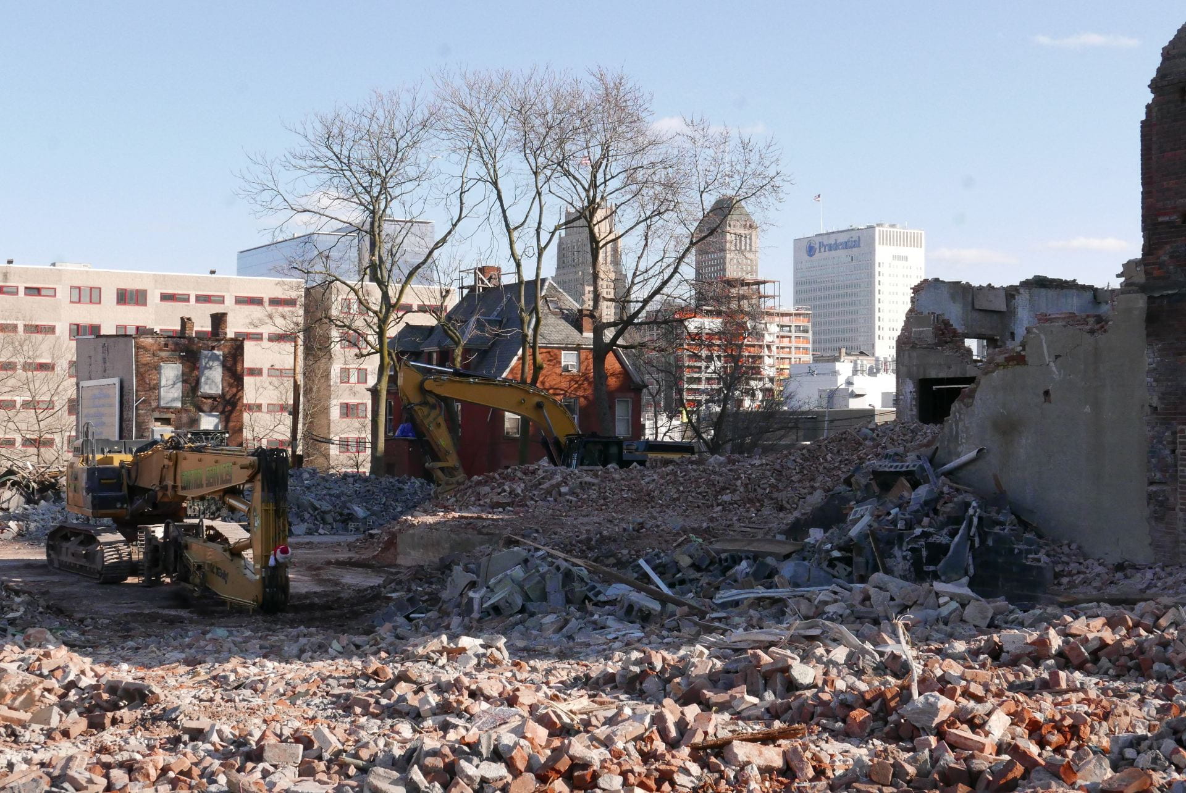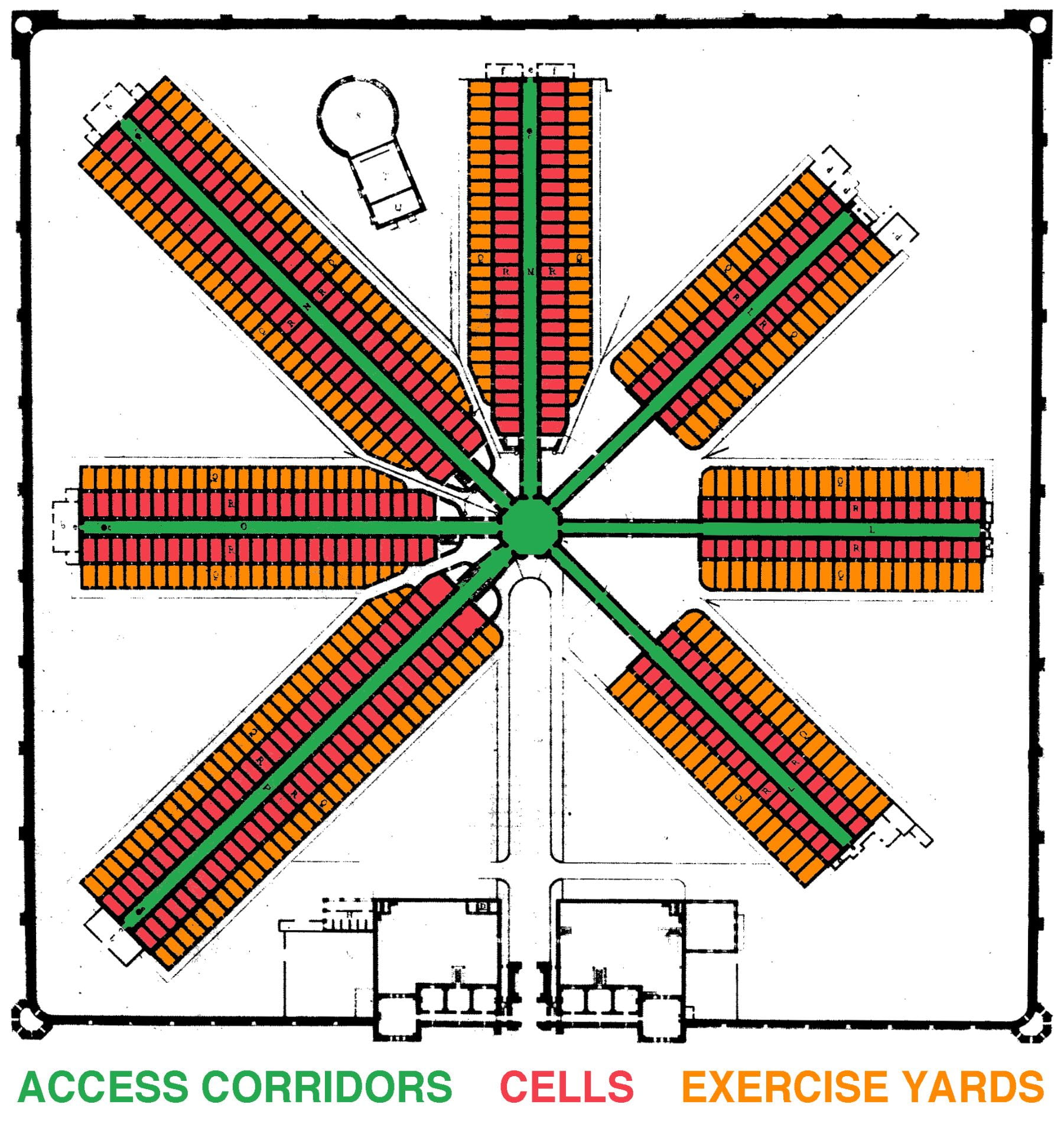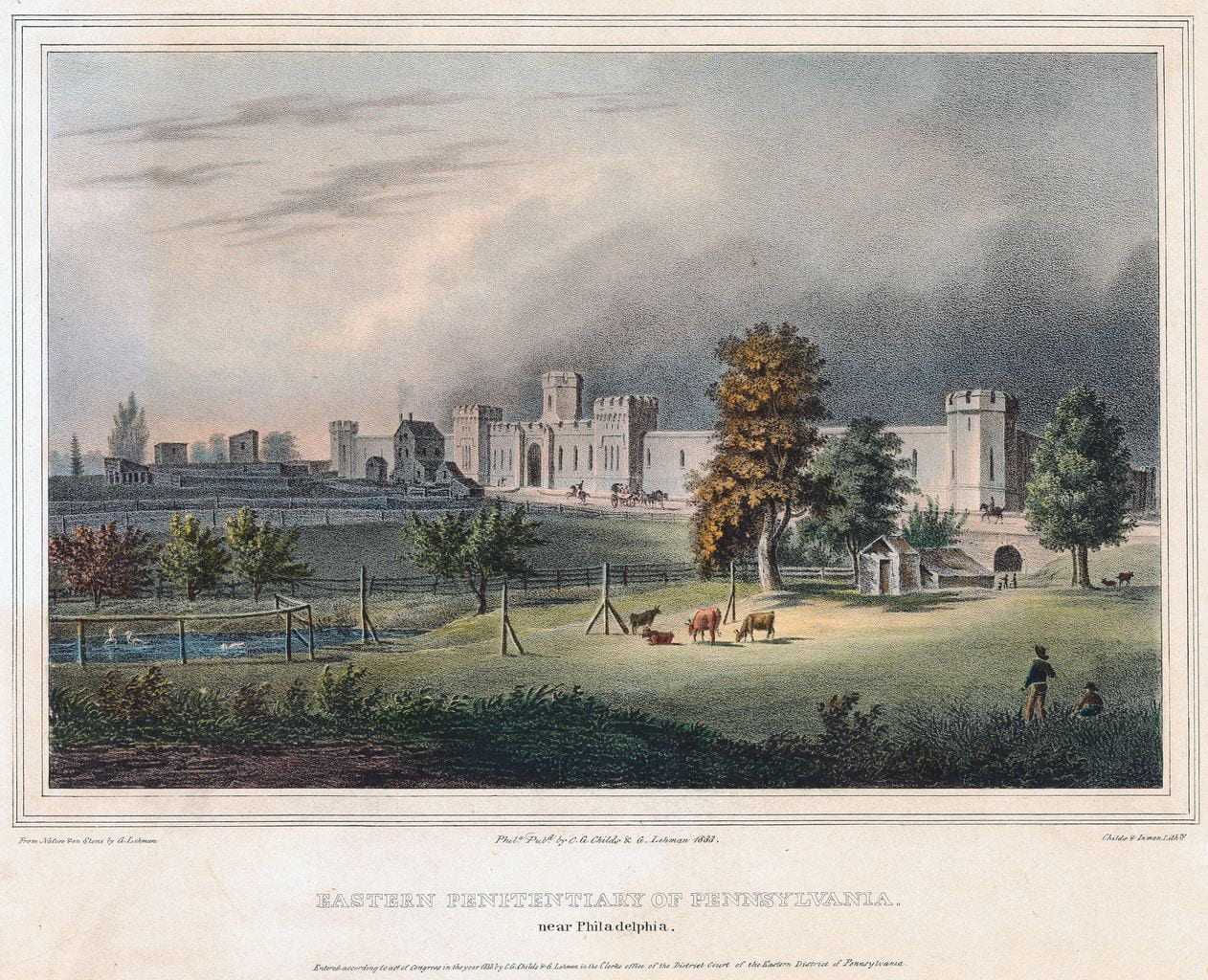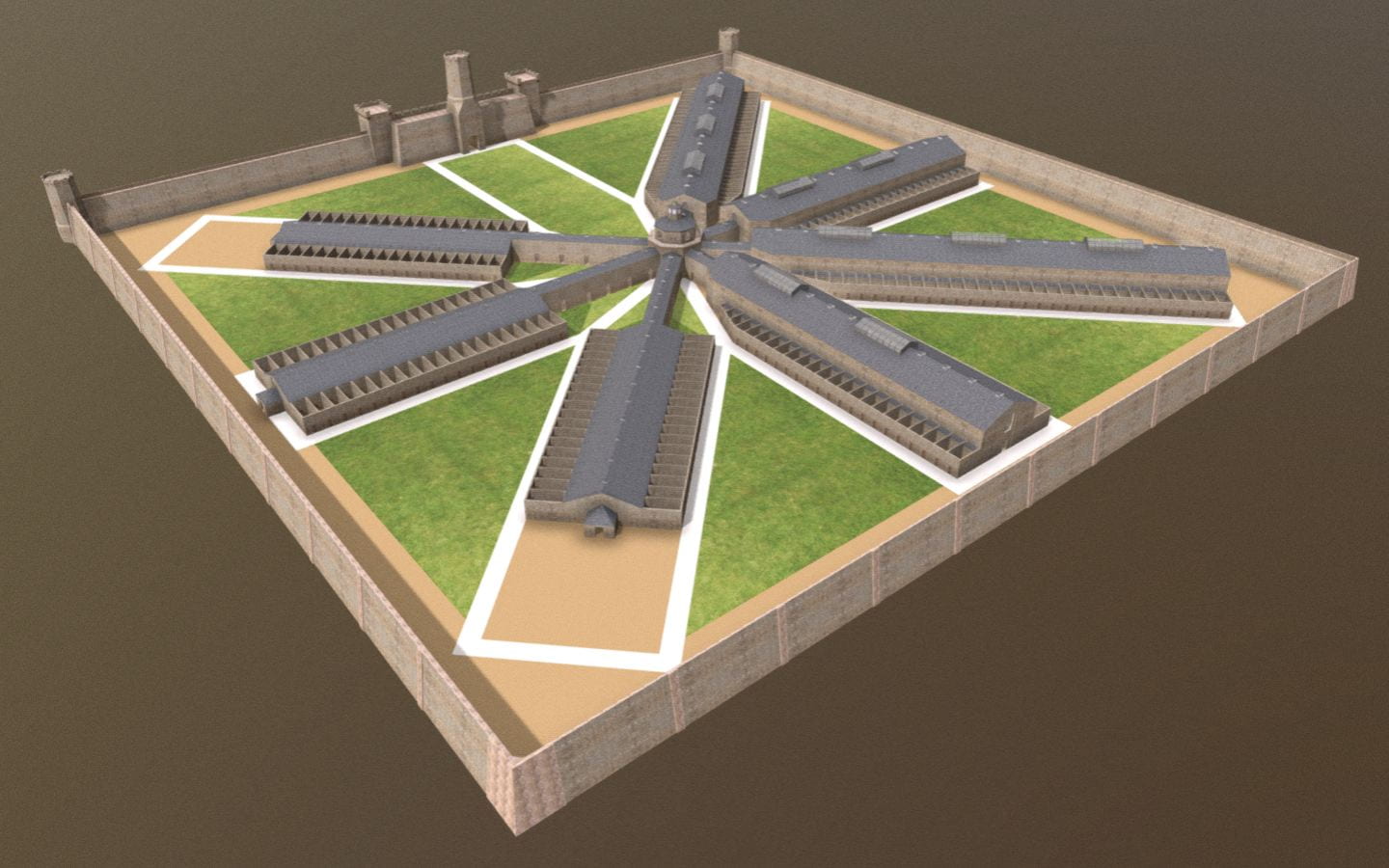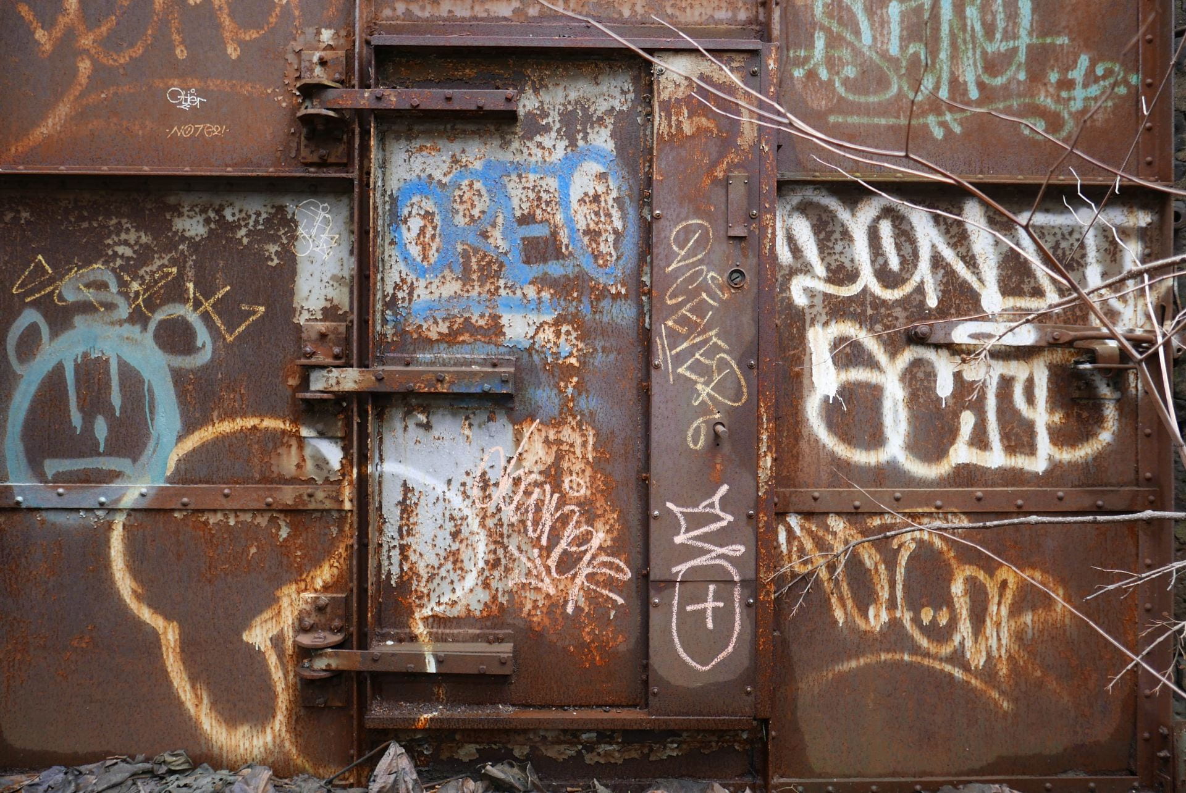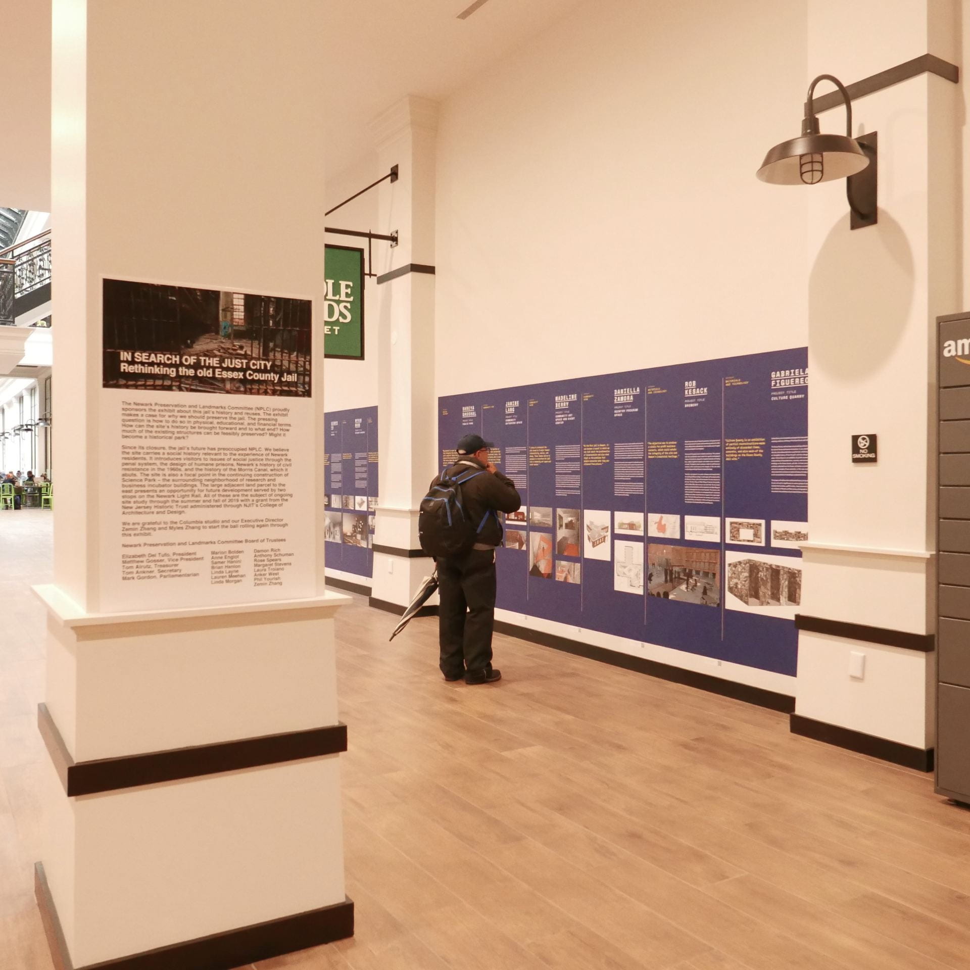Season 13, Episode 6 of the series Abandoned Engineering
Streamed June 2024 in Britain, July 2024 in America
A film crew visits and explores the decaying remains of old Essex County Jail in New Jersey, a facility that became a powder keg of injustice that was set to explode in the 1960s Newark rebellions. Learn more about this historic building in our digital exhibit and the oral history video project to remember the hundreds who suffered in this space.
In every episode since 2016, the channel features three abandoned buildings. Each building is selected for its international significance, for important events that took place there, for its aesthetics, for its cultural importance, or the way this site motivates us to rethink and remember otherwise invisible histories of tragedy and pain. For this year’s season, the old Essex County Jail was one of just 24 sites selected from around the world. Other featured sites in past seasons include: parts of the Berlin Wall and Chernobyl, forts built for the Allied landing at D-Day, as well as dozens of equally important but less visited historic buildings and ruins.
Content and inspiration for this documentary grew from my Columbia University undergraduate senior thesis project about this jail, as well as my Cambridge University’s Master’s thesis about the American architecture of solitary confinement. Based on seeing my senior thesis project and reading master’s thesis online, the film crew contacted me about adapting this research for television. I was happy to provide them an interview, all my primary sources from the Newark Public Library, as well as suggested interviews with community leaders Ras Baraka and Fredrica Bey about the carceral state.
For British audiences, view the full series here on SkyTV.
For U.S. audiences, view the full series here on AppleTV. The series is also being syndicated and translated into 20+ languages for international audiences.
Launch digital exhibit about the carceral state in Newark.
.



