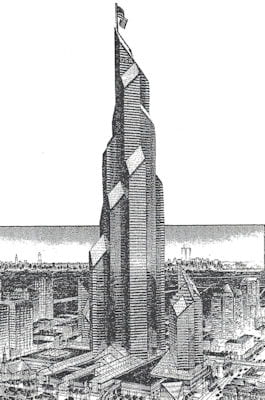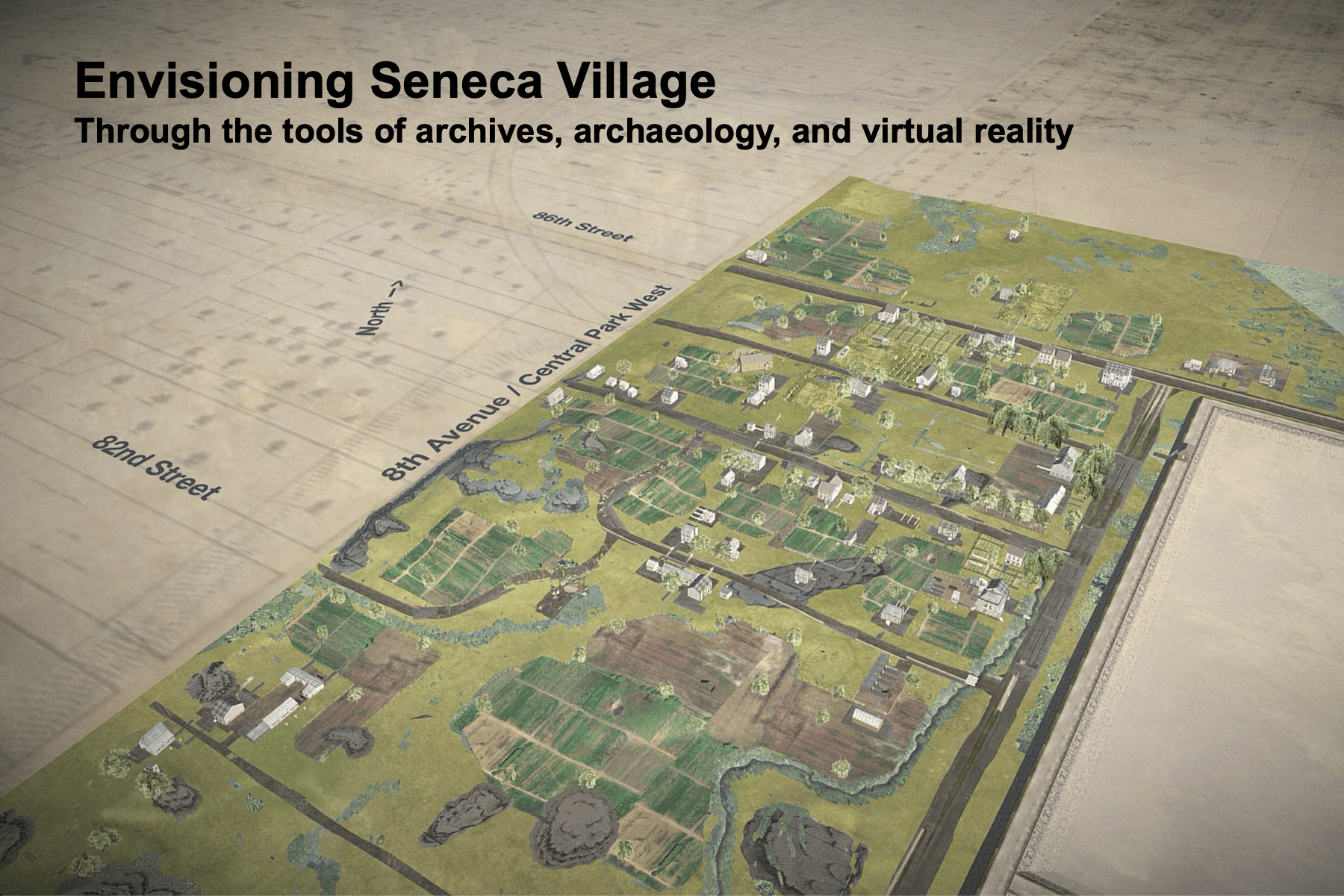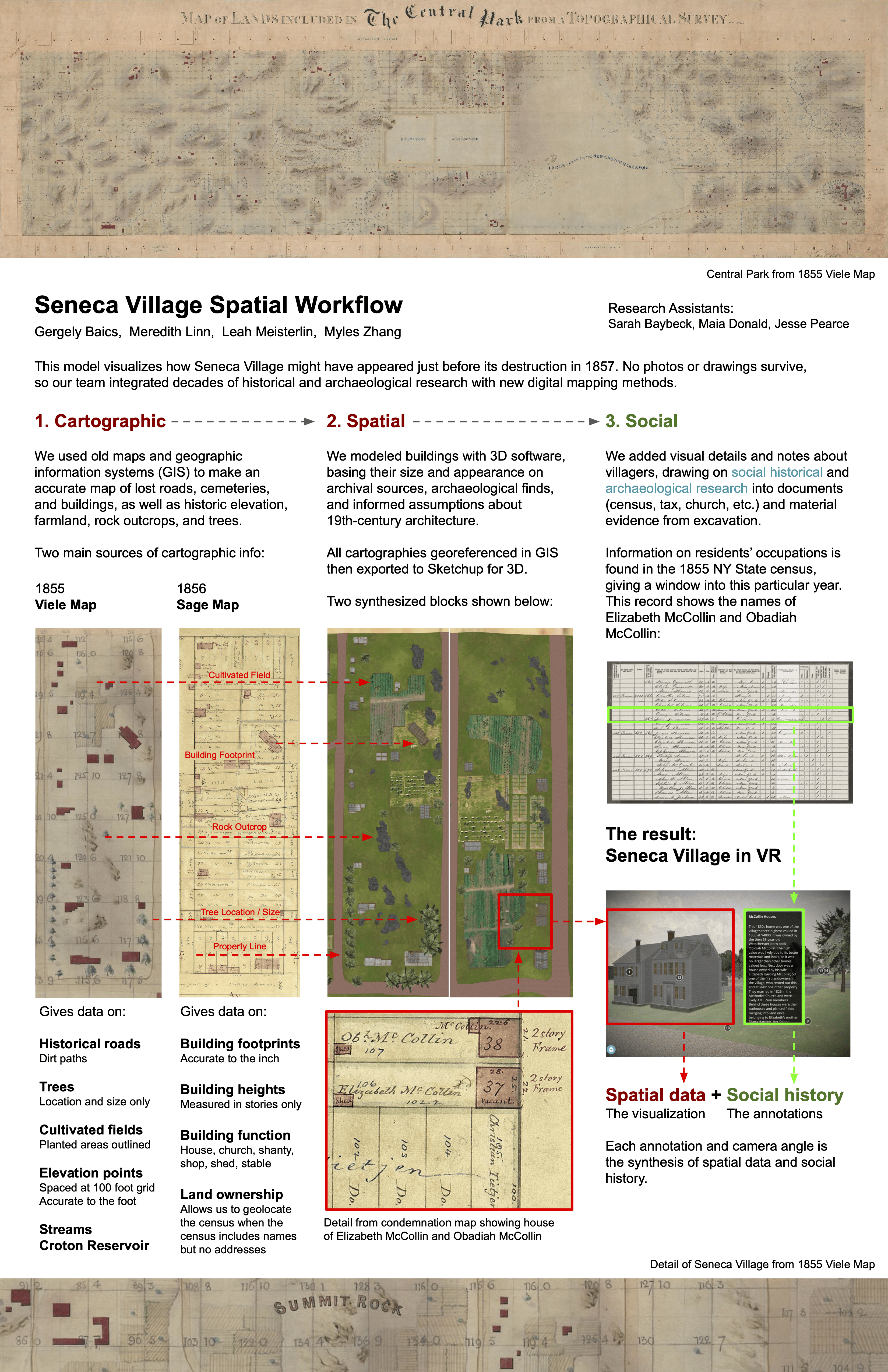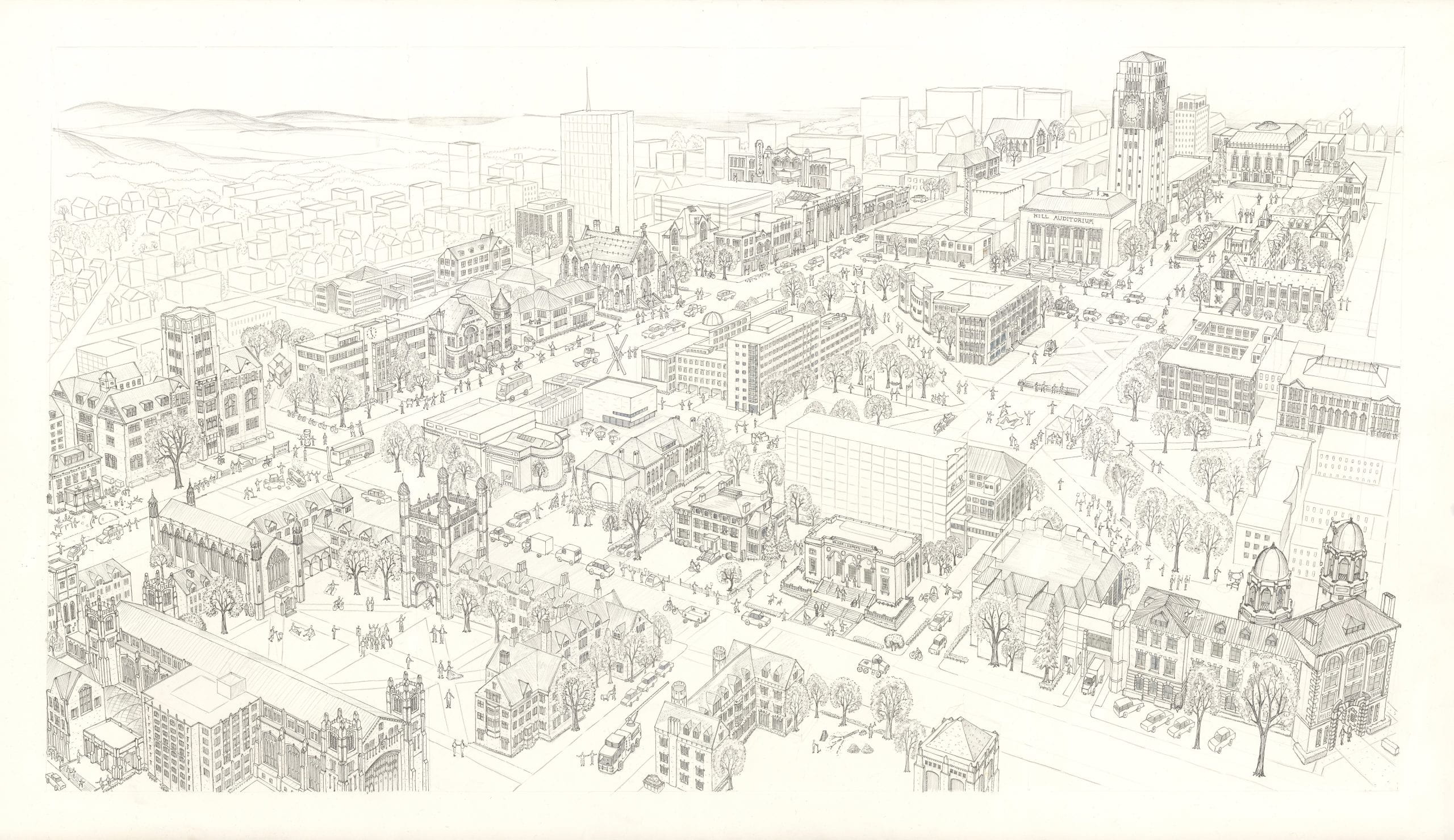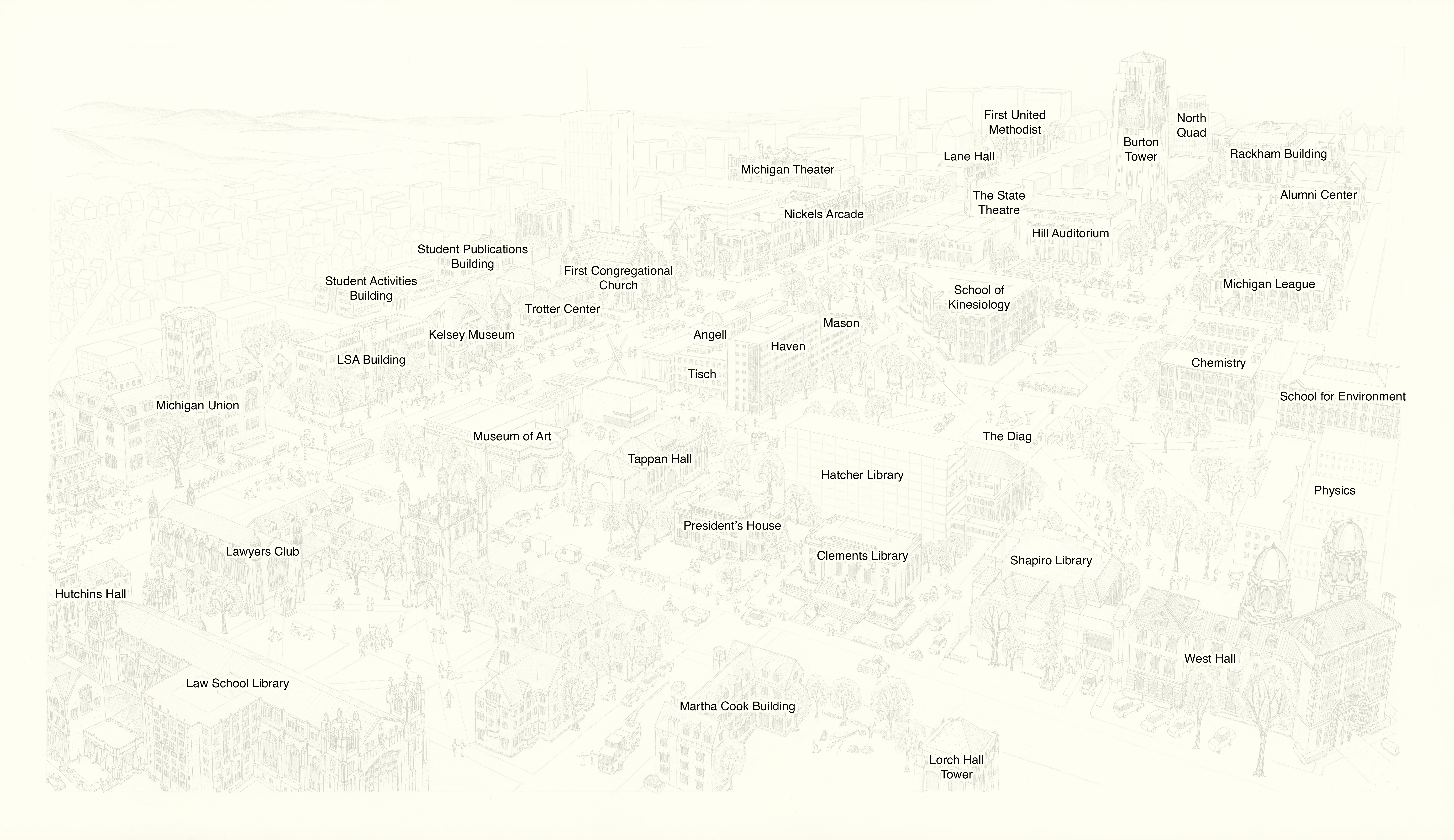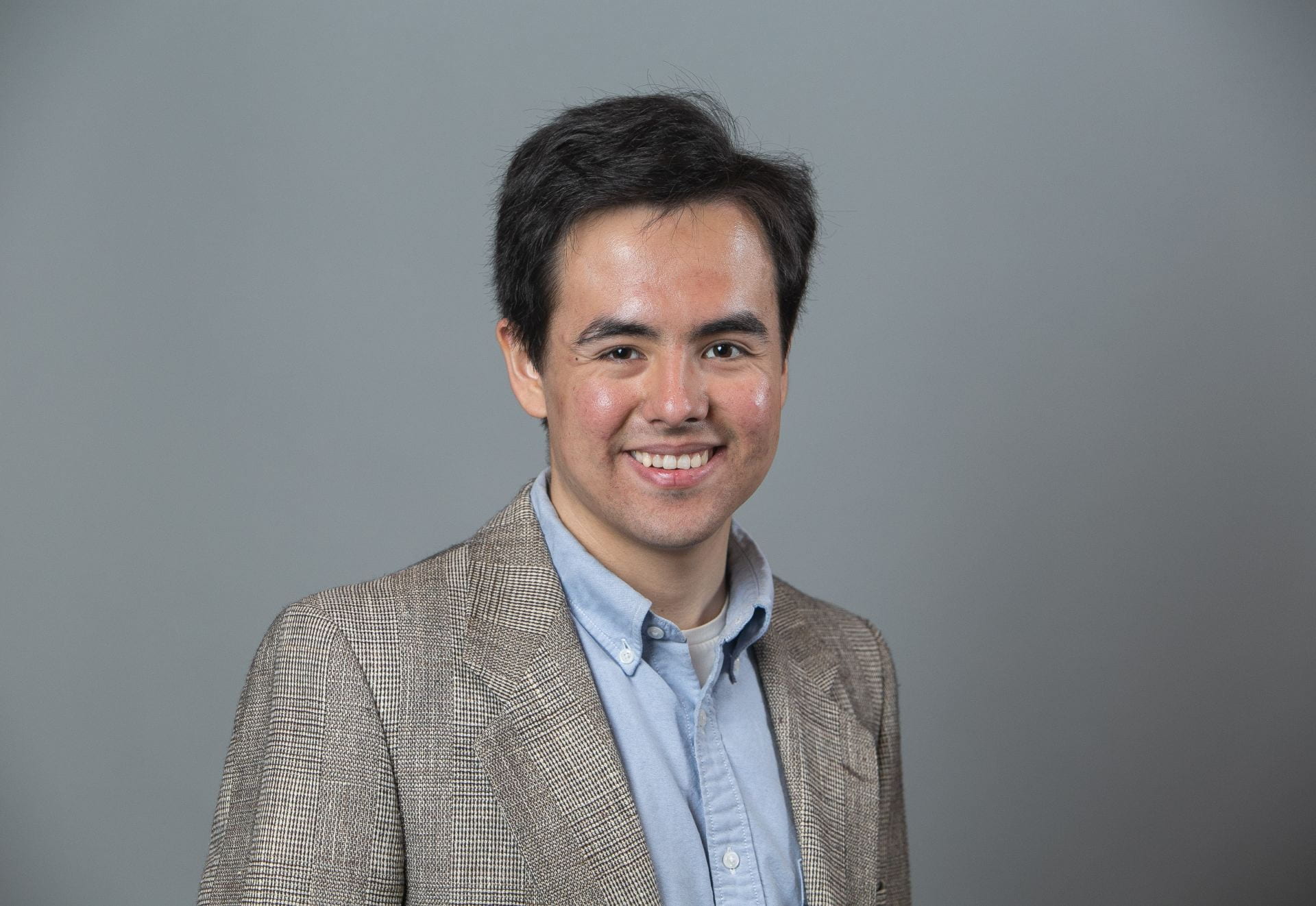
Myles Zhang
View publications by category:
200+ Posts
architecture of fear British history building construction car culture Chinatown collection data visualization Detroit dissertation project drawing Eastern State Penitentiary essay Essex County Jail film historical GIS historic preservation history of technology medieval history models Newark Newark art Newark history New York City NYC art NYC history NYC photography panopticon pastel photo-essay photography planning politics pop-up cities prison history program application essays proposals for architecture protest public speaking rail travel ruins sounds of the city time-lapse cartography walking watercolor waterfront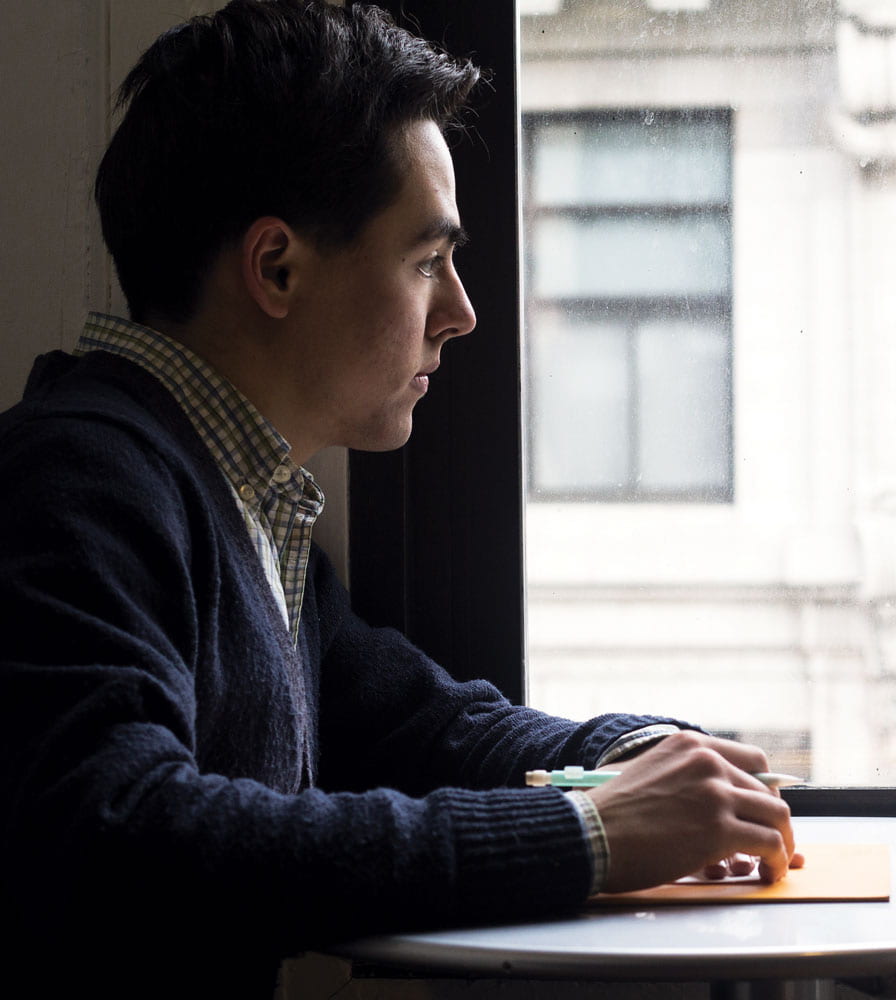
Category Archives: Browse All Work by Date
No comments
Visiting Cuba helped me realize that another world is possible.
Based on my delegation visit to Cuba with two activist arts groups, Street Poets from Los Angeles and Solidarity Collective from Minnesota
June 14 to 23, 2024
One of the joys of travel comes from the realization that: I have more to learn from others and from Cuba than they could possibly learn from me. I hope to return to the classroom this fall, and every fall thereafter, with these realizations.
I am an aspiring college professor and PhD candidate in architecture at the University of Michigan’s College of Architecture & Urban Planning. My research – in the broadest sense – examines how financial power and prejudice influences the way we design our cities, our public housing projects, and social services for the poorest among us. In our department’s work and in my teaching with undergraduates and Master of Urban Planning students, we use the words “imperialism,” “incarceration,” and “decolonization” a lot to describe the United States. But each of these words describe dynamic processes that evolve and shift across time and in each historical moment.
U.S. corporations and state powers have extracted resources from working peoples and foreign lands for centuries. From a sugar beet farm employing “undocumented” labor at sub-minimum wage in the Upper Midwest to a sugar cane farm in Cuba unable to export its products abroad due to a trade embargo, corporations produce employment in some places, or underemployment and unemployment in other places. An American employee laid off when Whirlpool closed its refrigerator factory in Ohio will experience American Empire differently from a Mexican employee hired when Whirlpool opened its newest factory in Apodaca, Nuevo León, Mexico. But in all ways, except for differences in language and immigration status, the lives of both are shaped by American Empire. The toolkit of this American Empire includes NAFTA for those who agree with it, and trade embargoes for those who disagree with it.
In this context of my background, joining Solidarity Collective’s delegation to Cuba about “Art & Revolution” informed my understanding and teaching about American Empire. In teaching, we often use the words “colonized” and “Global South” to describe in abstract terms a vast region of the world stretching from Southeast Asia to Latin America. But visiting Cuba allowed me to assign specific names and faces to peoples experiencing the effects of Empire. There is the arts school at Korimakao, whose young artists from challenged family backgrounds will never travel to the U.S. because of visa restrictions. There is the avant-garde art in Cuba’s National Museum of Fine Arts that will never travel to foreign nations on loan because it will be confiscated by the U.S. as “reparations.” There is the supermarket around the corner from where we stayed at the Centro Martin Luther King in Havana that sells only one variety of each necessity because of the trade embargo. There are the local artisans in Trinidad who can only accept payment in crisp and freshly printed dollar bills because they have no way to exchange old money, and no access to international currency exchange. More than images of military hardware and the images of American soldiers that we saw at the Bay of Pigs of Museum, colonialism takes the forms of thousand daily indignities, manufactured to make life difficult.
At the World Social Forum held each year, in Latin America and abroad, one of the calls of organizers is the statement: “Another World Is Possible.” Author Arundhati Roy remarks in her writing: “Another world is not only possible, she is on her way. On a quiet day, I can hear her breathing.” Visiting Cuba helped me realize that this other world is indeed possible, but its realization and existence must be part of a larger and transnational project of collective solidarity.
For all the images of financial distress we saw in Cuba, we also saw moments of resistance – not armed resistance, and not resistance in the form of street protestors either. Solidarity Collective exposed me to a different form of resistance altogether: Resistance in the form of simply existing. Resistance in the form of refusing to become invisible. Resistance in the form of refusing to be made invisible. Faced with the trade embargo, there are the hundreds of thousands of antique cars that are kept in perfect working order. It is a statement that we do not need the newest model of the consumer car; one car – if cared for – can last a lifetime. Faced with lack of access to medical supplies, there are the thousands of doctors who soldier on at low wages, and who continue to work for reasons other than profit. It is a statement that the right to health is a human right. Faced with the shortage of goods, there is the culture of make-do with the resources that are available – through recycling newspapers into handicraft art, through adaptive reuse of old building materials, through giving new life to the consumer products that other nations have rejected as too old and too worn out. It is a statement that we do not need profits and material wealth to live quiet lives of dignity. From these moments in Cuba, I realized that another world is possible. But for this other world to become reality, we – as people from the U.S. – need a new toolkit to measure the value of labor and the value of life.
Most of all, the Cuba delegation trip helped me realize that Cuba is embarked on a social experiment – the only one of its kind in the world. It is an experiment to see if it is possible to build a society based on social capital, instead of financial capital as the measure of what makes life meaningful. This experiment in building social capital – in a world governed by financial capital – must be allowed to survive because it shows that another world is possible.
In The Wretched of the Earth, Frantz Fanon describes the process of resisting Empire. “If we wish to describe it precisely, we might find it in the well-known words: ‘The last shall be first and the first last.’ Decolonization is the putting into practice of this sentence.” On the last night of the Cuba delegation, the hosts from Solidarity Collective brought us to the Club Habana restaurant for a final meal. The restaurant was located in what was once a golf course and country club. Before the Cuban Revolution, it was the Havana Biltmore Yacht and Country Club, a place for wealthy Americans to invest and spend the winter. Now, the food prices were reasonable, the dress code paired away, the place a bit shabbier for age, and the country club’s golf course converted into housing. Away with dress codes, away with material objects to symbolize differences in social class, and away with the gatekeepers. What this place and city were now lacking in material riches, they more than made up for in a wealth of spirit. A nation can be wealthy in material objects, but poor in spirit. A nation can alternatively be poor in material objects, but wealthy in spirit. Many nations, Cuba among them, have chosen to be wealthy in spirit, instead of wealthy in objects.
The Memorial de la Denuncia museum in Havana documents attempts by the U.S. to undermine the Cuban revolution, extraterritorial killings by the CIA, and state-sponsored terror attacks from the Bay of Pigs to present that have killed thousands of people and broken millions of families. In the museum gift shop, printed Spanish-language books by Cuban, African, and Spanish-speaking authors cost less than bottled water. The books were no doubt being sold either at a loss, or deeply subsidized through state sponsorship.
The U.S. Department of State declared in 2021 that Cuba was a “State Sponsor of Terrorism.” Faced with a toolkit that includes military strength and weapons, however, perhaps the most dangerous export from the Cuban Revolution is nothing less than the power of an idea.
Historic preservation is a better business model.
The work stoppage at Halo tower construction site points to why we need a different model of economic development.
As also published by the local paper TAPinto
.
Jersey Digs and TAPinto reported last week that amid lawsuits and protests, work had stopped on the 38-floor Halo skyscraper in Newark. The developers claimed that their lender was unable to make good on the $90 million construction loan. If the developer is unable to get their funds in order, that tower will become another rusting and unfinished shell like Harry Grant’s proposal to build the world’s tallest skyscraper in Newark. Until it was demolished to build Prudential Center, Grant’s unfinished Renaissance Mall abandoned mid-construction was a visual eyesore on Broad Street for decades.
At 38 floors with 297 units, the per unit cost of construction of Halo will be just over $300,000. This is one of the more expensive towers downtown. By comparison with another recently completed project, at 21 floors with 264 units, the per unit construction cost was $240,000 at Walker House. (source) Halo tower is all new construction. Walker House is adaptive reuse of an existing historic building. Based on industry data, adaptive reuse of old buildings costs 16 percent less than ground-up construction, and it reduces construction schedules by 18 percent. (source)
For many new projects, the cost of using all new materials, steel structural frames, and concrete floors will increase the cost of construction. Instead of building from scratch like at Halo, downtown Newark still has no shortage of vacant and century-old office skyscrapers that could have been converted to residential use. Newark has no shortage of vacancies: the 16-story Firemen’s Insurance Company Building, the 12-story Kinney Building, the 10-story Chamber of Commerce Building, the 20-story IDT building, the 15-story Griffith Building, as well as dozens of other smaller-scale vacant buildings near Broad and Market. The adaptive reuse of these older structures is also eligible for significant Historic Preservation Tax Credits that can cover up to 20 percent of all construction costs. This is a more sustainable business model.
In addition, the Downtown Newark BID reported that in 2023, about one sixth of all downtown office space was vacant (source). This figure does not include the above vacant office towers that have been off the market for decades and are not currently available to rent. At the intersection of Broad and Market, the ground floors of most buildings are occupied. But the upper floors are entirely vacant – many for decades. Factoring in all buildings in downtown Newark, the actual vacancy rate is a good deal higher and approaches thirty percent by my estimate.
To insist on all new construction when the vacancy rate is so high in older existing structures does not make good economic sense. The priority should be to solve the existing vacancy rate before embarking on ambitious new construction, particularly in our city’s historic districts.
Despite tax breaks and state subsidies for downtown Newark that total more than a billion dollars in the past thirty years (source), the downtown property market remains fragile. My concern is that putting up many new luxury towers in a time of soft market demand will not address either the vacancy problem or the need for long-term and permanent affordable housing.
Beyond high-rise skyscrapers, there is another (and more sustainable) development model we should be encouraging: the incremental construction of mid-rise infill buildings in existing neighborhoods. Instead of a skyscraper like Halo perched on a five-story car garage at street level, downtown developers need to focus on filling in the gaps in our urban fabric. Downtown Newark has at least 200 acres of surface parking. (source) The priority should be filling this land to create complete streetscapes and an uninterrupted row of occupied buildings on a walkable sidewalk.
The developers and lawyer behind Halo and copy-cat projects of near-identical design at 577 Broad Street say that we have a housing shortage, and building more luxury towers will solve that shortage. The historical record does not support this claim. Manhattan had a population 40 percent larger in the 1910s, and Newark had a population 40 percent larger in the 1950s. Both cities accomplished this feat of downtown population density entirely through mid-rise construction during a time before skyscrapers. The results were neighborhoods of small buildings, instead of a complex of super tall buildings – isolated from the street and cut off from the city like Newark Gateway Center. Today, as in history, the past provides examples of successful and unsuccessful urbanism. Let us learn from history.
.
A Different Model for Urbanism
A better model is possible: The Vermella Project at Broad Street Station, the new construction next to the PATH train in Harrison, and the Teachers Village project across the street from Halo represent a different and more sustainable development model. They are each a series of smaller buildings with separate entrances around courtyards with public space. Had financing been interrupted midway through, the developers of each would have still had two or three completed and market-ready structures in a larger complex.
The famous architect and city planner Daniel Burnham is known to have remarked in the 1870s: “Make no little plans.” Following his belief, the problem in Newark is that we have made too many “big plans.” This hubris includes skyscrapers of the scale there are not funds to complete, like Halo and Harry Grant’s ego towers. This hubris includes structures so large they require either long-term construction loans or significant taxpayer subsidies, like Prudential Center that is unlikely to ever make good on the $200 million in public funds we gave them. This hubris includes the seven billion dollars we promised the Amazon Corporation in our attempt to bring their global headquarters to Newark.
In an unpredictable market with high interest rates, now is not the time for skyscrapers aiming to be the tallest in the region, metaphorical Towers of Babel. Now is the time for a human-scale urbanism of walk-up townhouses, infill buildings, and mid-rise structures of less than 10 stories on smaller lots. This makes more financial sense. This makes more urban sense. And this makes more sense for what Newark needs most: a human-scale urbanism of the kind we once had before mid-century urban renewal.
As the City of Newark considers continued upzoning the Ironbound and more megastructures, now is the time to learn from the best of history with the tools of historic preservation.
Civil Rights Rebellion in the Essex County Jail
Season 13, Episode 6 of the series Abandoned Engineering
Streamed June 2024 in Britain, July 2024 in America
A film crew visits and explores the decaying remains of old Essex County Jail in New Jersey, a facility that became a powder keg of injustice that was set to explode in the 1960s Newark rebellions. Learn more about this historic building in our digital exhibit and the oral history video project to remember the hundreds who suffered in this space.
In every episode since 2016, the channel features three abandoned buildings. Each building is selected for its international significance, for important events that took place there, for its aesthetics, for its cultural importance, or the way this site motivates us to rethink and remember otherwise invisible histories of tragedy and pain. For this year’s season, the old Essex County Jail was one of just 24 sites selected from around the world. Other featured sites in past seasons include: parts of the Berlin Wall and Chernobyl, forts built for the Allied landing at D-Day, as well as dozens of equally important but less visited historic buildings and ruins.
Content and inspiration for this documentary grew from my Columbia University undergraduate senior thesis project about this jail, as well as my Cambridge University’s Master’s thesis about the American architecture of solitary confinement. Based on seeing my senior thesis project and reading master’s thesis online, the film crew contacted me about adapting this research for television. I was happy to provide them an interview, all my primary sources from the Newark Public Library, as well as suggested interviews with community leaders Ras Baraka and Fredrica Bey about the carceral state.
For British audiences, view the full series here on SkyTV.
For U.S. audiences, view the full series here on AppleTV. The series is also being syndicated and translated into 20+ languages for international audiences.
Launch digital exhibit about the carceral state in Newark.
.
Envisioning Seneca Village
A project by Gergely Baics, Meredith Linn, Leah Meisterlin, Myles Zhang
In collaboration with the Central Park Conservancy and the Institute for the Exploration of Seneca Village History
Email project authors here if you have questions.
As featured in the magazine of Barnard College at Columbia University
As featured by the Central Park Conservancy, the park’s official website
Envisioning Seneca Village depicts what this significant nineteenth-century village might have looked like in the spring of 1855, about two years before it was destroyed by the City of New York to build Central Park. It features an interactive 3D model, a non-interactive tour through the 3D model (A Tour through the Visualization), a printable PDF guide with maps (A Map-based Tour), and supplementary materials. The project is anchored in extensive scholarship and aims to make the village’s history visible to a wide audience.
Seneca Village was a community established by African Americans in 1825, two years before emancipation was completed in New York State. By the mid-nineteenth century, the village was the home of at least 50 families—about ⅔ Black and ⅓ white, mostly Irish. It was situated on an approximately four-block area east of present-day Central Park West between 82nd and 86th Streets, which was then a few miles north of the city’s urban core and between the villages of Bloomingdale to the west and Yorkville to the east. This location offered a safer, freer environment to live than downtown. Villagers built a thriving, complex, and heterogeneous community with core institutions including three churches and a school. Seneca Village’s destruction by the City in 1857 abruptly ended 30 years of successful efforts to nurture families, sustain livelihoods, and create community. It was also the first instance in a long history of the City’s abuse of eminent domain to sacrifice Black neighborhoods for urban development projects—in this case, to build a world-famous park.
3D Model References and Methodology. See also: Tips for Navigating the Model.
As residents scattered to different parts of New York and the Northeast, the Park construction crew buried building debris, covering it with landscaped lawns, hills, and paths. The community’s memory faded for a century and a half. Yet the lives the villagers made there left both an archival paper trail and extensive material traces underground. Since the 1990s historians, archeologists, educators, descendants, and artists have mined the fragmentary sources, excavated the site, and sought new ways to recover the village’s history and memory.
Despite all of the information that researchers have unearthed, there is a lot that is still unknown about the village and its community members. It is hard to imagine what it was like to live there. No photos or drawings survive, the present-day Central Park site is devoid of above-ground traces of Seneca Village’s built environment, and this region of New York City was quite different in the nineteenth century than today. Envisioning Seneca Village addresses these blindspots by creating a visual interpretation of the village that integrates social historical, archival, and archeological evidence into digital cartographic and architectural reconstruction. Through this model we seek to amplify existing scholarship, help visitors to learn more about the village’s history, catalyze new research with the questions the model raises, and above all, keep the memory and spirit of this past community alive in the present.
Envisioning Seneca Village is a collaborative project between Gergely Baics, Meredith Linn, Leah Meisterlin, and Myles Zhang that integrates our expertise in archaeology, social history, historical geographic information systems (GIS), and digital architectural reconstruction. The project has been aided by research assistants, additional support from the Central Park Conservancy, and generous guidance from a diverse group of Seneca Village advisors and stakeholders. Learn more about the project and team.
High-resolution still images provided on the project site (A Tour through Seneca Village).
Printable PDF version of the tour through the Envisioning Seneca Village model, with site maps is live. See “Envisioning Seneca Village: A Map-based Tour.”
To cite the project: Gergely Baics, Meredith Linn, Leah Meisterlin, and Myles Zhang. 2024. Envisioning Seneca Village. Website with interactive 3D model. envisioningsenecavillage.github.io
Project Map Launch
Juneteenth 2024 in Central Park, at the site that was once Seneca Village











Project Workflow
Computer Model of the Kaaba in Mecca
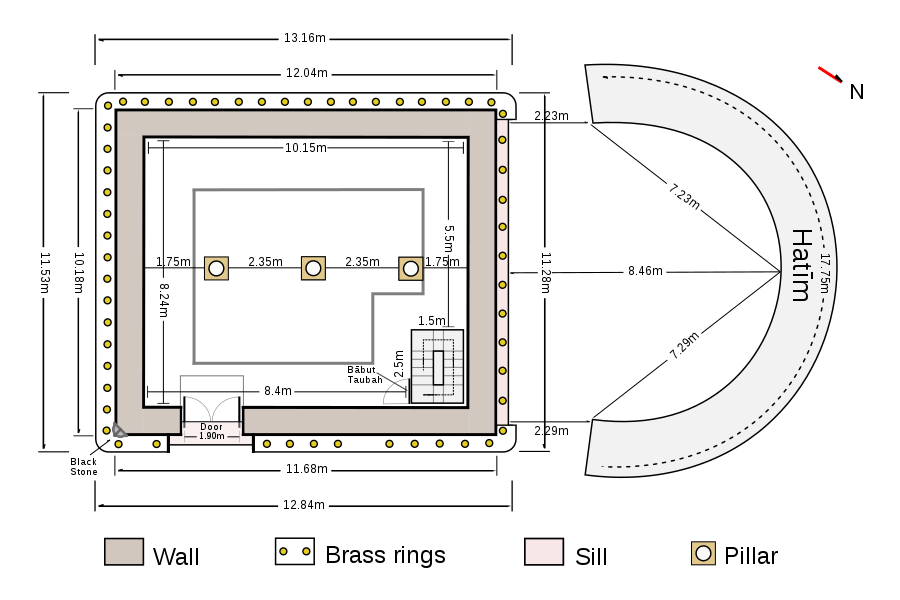 Developed with input from James White,
Developed with input from James White,
historian of Islamic literature at the University of Oxford
The Kaaba (Arabic: ٱلْـكَـعْـبَـة “The Cube”) is a building at the center of Islam’s most important mosque in Mecca, Saudi Arabia. This is the most sacred site in Islam. Muslims consider it the “House of God.” Wherever they are in the world, Muslims are expected to face the Kaaba when performing prayer. One of the Five Pillars of Islam requires every Muslim to perform the Hajj and visit the Kaaba.
In 2018, I was unhappy with the available quality of 3D digital models of this important building for Muslim culture. I could find no models that were detailed or accurate enough. So I created this accurate-to-the-inch model based on architects’ drawings and photos.
.
Audio: the call to prayer, recorded in Istanbul
University of Michigan Campus Drawing
.
I made a map of each place where I lived an extended period of time: Newark, New York City, Oxford University, Columbia University, and now the University of Michigan. This map depicts almost every major landmark on the University’s central campus and took about 300 hours to create over the past 18 months. Click the image for full resolution or scroll down for details.
Medium: ink on paper with watercolor wash
Dimensions: 26 by 45 inches (66 by 114 centimeters)
Sources: synthesized from Google Earth, satellite images, maps, and street view
Please contact [email protected] to order artist quality prints of this image. The image can be printed at any size you need: as small as 10 inches to as large as 180 inches wide with no loss in image quality.
View full size image >
Image is provided at resolution suitable for viewing, but not for large-format printing.
Please contact me for the source file.
.
1. Image Annotated with Building Names:
.

Buildings on State Street

President’s House
.
2. Work in Progress:
.

Work in Progress

Work in Progress

Work in Progress

Work in Progress
.
3. Detail Views:
.

Engineering Building Tower

Newberry Hall

Detail of the Diag

Last to Graduate in the Class

Protesters

Three Soldiers

Detail of Pedestrians on Diag

Detail of Windows on History Department

Rackham Building

Michigan Theater

Michigan Theater

Rowdy Fraternity Party

Car Crash at Michigan Union

Angell Hall

Engineering Arch

Engineering Arch

Clements Library

Crowd

People on Lawn

First Congregational Church of Ann Arbor

First Congregational Church of Ann Arbor

First Congregational Church of Ann Arbor

Hill Auditorium

The Cube Sculpture

Law School Reading Room Window

Law School Tower

Cartman in Law School

Law School Window Detail

The Law School

Wedding

Wheelchair

Campus
View full size image >
Image is provided at resolution suitable for viewing, but not for large-format printing.
Please contact me for the source file.
Setting Up Sex Offenders for Failure
How the intersection of law and city planning exposes sex offenders to longer prison sentences
Published to the AGORA: Issue 18, 2023-24
The Urban Planning and Design Journal at the University of Michigan
.
Abstract:
Our nation’s laws for sex offenders, although designed to protect the public, often have the opposite effect: increasing the chance sex offenders will be re-arrested and re-convicted for new crimes. The core of the problem is not that public safety rules, like Megan’s Law, are too weak. The problem is that these laws are written too strongly and too powerfully that they have the reverse effect: increasing the chances that sex offenders will commit new crimes. There are many problems with sex offender laws: too weak in areas they should be stronger; too strong in areas where they should be more flexible. But today I will examine just one aspect of the sex offender registry (the home address requirement) and how it affects one place (New York City). This analysis of New York City points to concrete and better ways to protect public safety than the current system: ways that reforming Megan’s Law will increase public safety.
.
Article:
Download article as PDF / open in new window >
.
Acknowledgements:
Thank you to dissertation advisers Dan O’Flaherty for his research on homelessness and Mary Gallagher for her advice on case law. This essay was originally written for Heather Ann Thompson’s fall 2023 PhD seminar on The American Carceral State. Most of all, thank you to editor Jessie Williams for her patient and insightful line edits.
Homeownership and the Racial Wealth Gap
Presented March 5, 2024 at the Newark Public Library
.
.
The world’s largest concentration of wealth is in the New York City metropolitan area, yet the region contains many under-resourced cities, including Newark. What historical factors created this division between low-income Newark and its wealthy neighbors along lines of race, housing, income and social class?
The agents of change are more complex and nuanced than a simple narrative of redlining and white flight following the 1967 uprising. From discriminatory actions by the Federal Housing Administration and highways that carved through the urban fabric, to suburbs that pulled middle-class families away from Newark and factories that relocated outside of the city, contemporary poverty in Newark was more than a century in the making.
Drawing from the archives of the Newark Public Library, this presentation examines the range of challenges Newark faces and how the city overcomes. This is a Newark History Society program, co-sponsored by NJPAC and the Newark Public Library. Light refreshments will be served.
The presenter is Myles Zhang, urban historian and doctoral candidate at the University of Michigan in Ann Arbor.
This presentation will evolve into my dissertation entitled:
“An island of poverty in a vast ocean of material prosperity”:
Homeownerhip and the Racial Wealth Gap in Newark
.
.
.

1959 Map of “Blighted” Areas by Newark Central Planning Board
.
View event on NJPAC website
Jersey City: Urban Planning in Historical Perspective
This project in two parts is a brief history of city planning in Jersey City
and a building-level interactive map of the entire city in 1873, 1919, and today.
.
Read / download book as PDF
Download opens in new window
.
Jersey City: Urban Planning in Historical Perspective
A booklet about the history of the master plan
Over its four-century history, the evolution of Jersey City mirrors the larger history of the New York region. Each generation of Jersey City residents and political leaders have faced different urban challenges, from affordable housing, to clean water, to air pollution, and income inequality. Each generation has responded through the tools of city planning and the master plan.
Jersey City’s six master plans – dated 1912, 1920, 1951, 1966, 1982, and 2000 – capture the city at six historical moments. Reading these plans and comparing them to each other is a lens to understand urban history, and American history more broadly.
.





