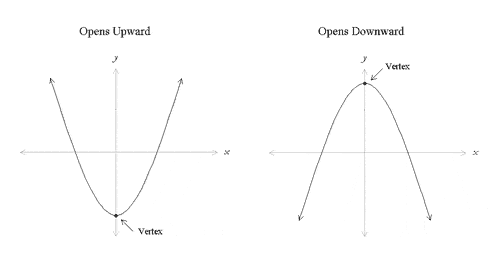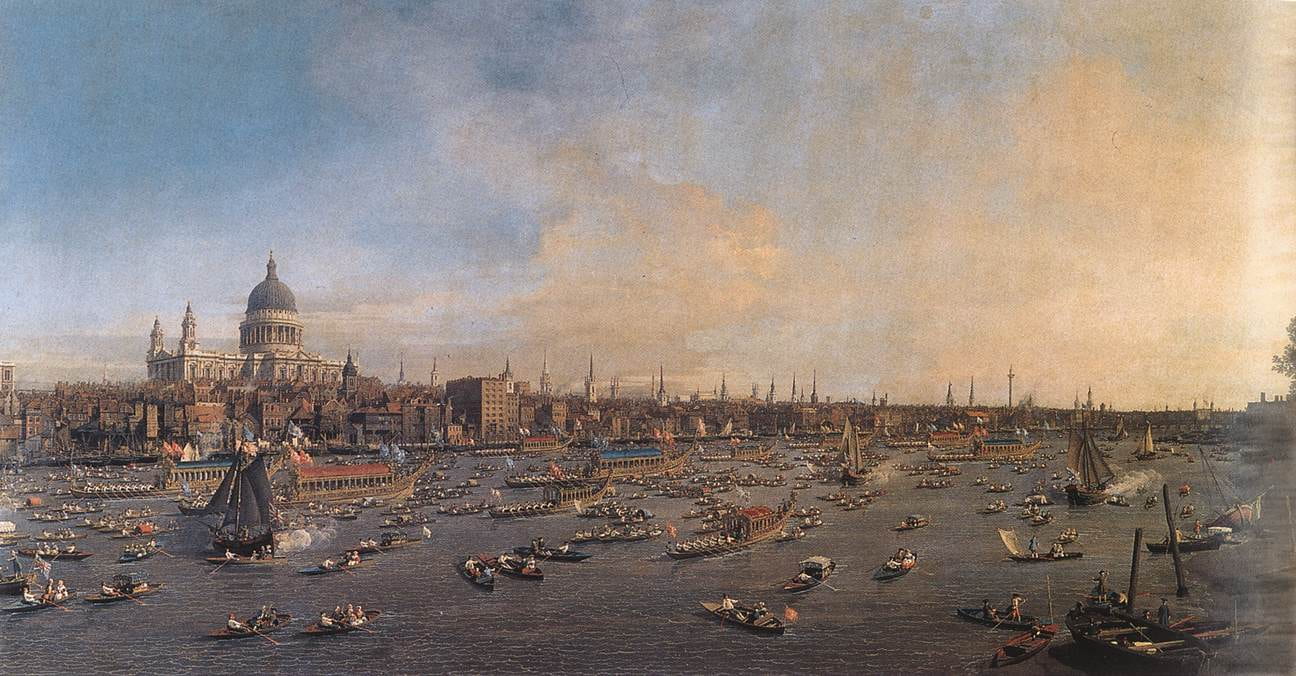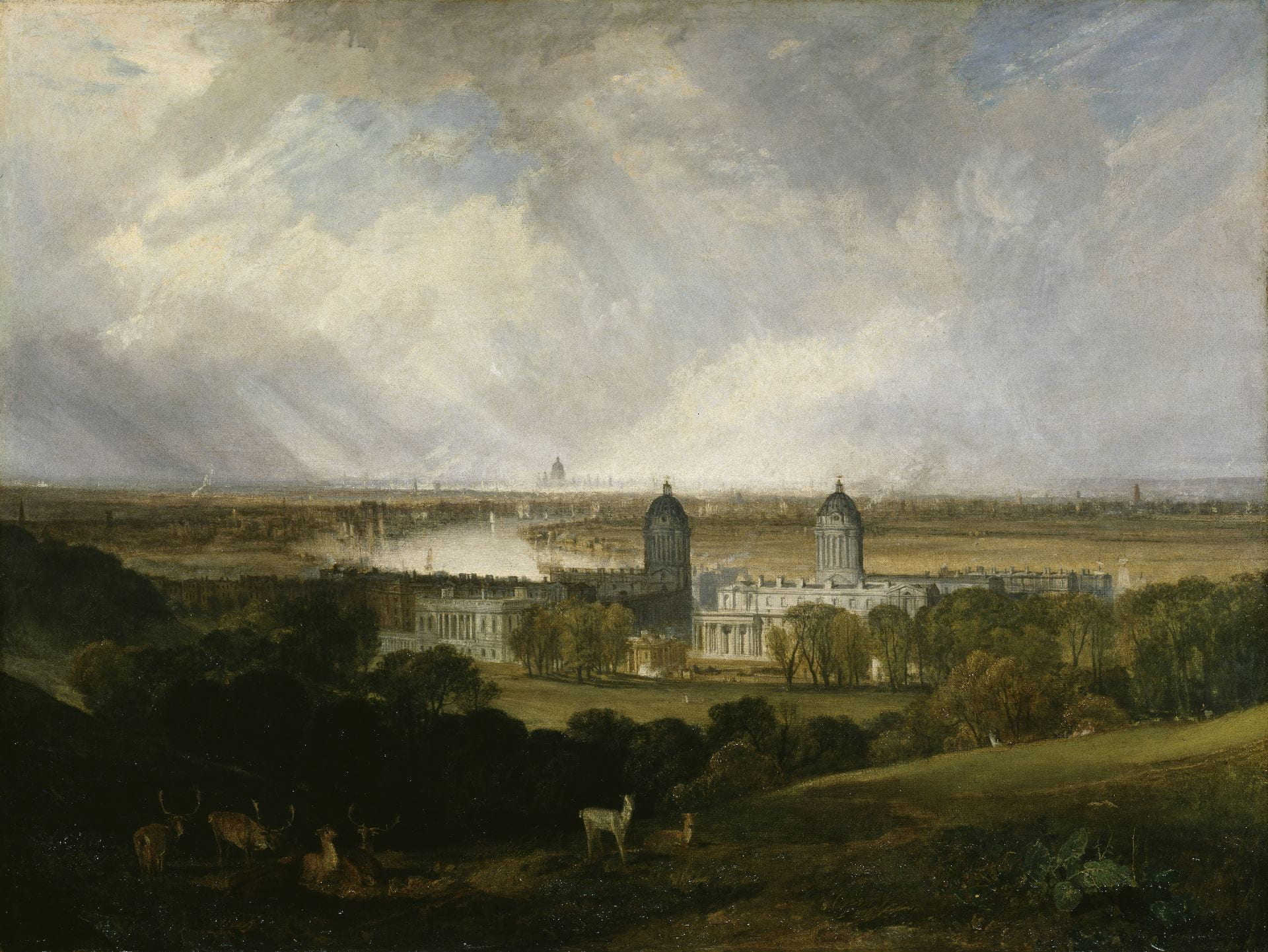Developed with James Campbell, architectural historian at the University of Cambridge
Inspired by taking George Deodatis’ lectures on The Art of Structural Design
at Columbia University’s Department of Civil Engineering
.
In 1872, Eugène-Emmanuel Viollet-le-Duc, the French author and architect celebrated for restoring Notre-Dame of Paris, wrote in his Lectures on Architecture that the form of the Gothic cathedral was the synthesis of the early Christian basilica and the Romanesque three-aisled church. In this analysis, Viollet-le-Duc reasoned that a thesis (early Christian) plus an antithesis (Romanesque) produced the synthesis (Gothic). |
. Animation from Stephen Murray |
Although the history and origins of Gothic are more complex than Viollet-le-Duc’s formula, this formula provides a method to dissect the Renaissance and Enlightenment counterpart to the medieval cathedral: the Greco-Roman basilica, as embodied by St. Paul’s Cathedral, constructed from 1675 to 1711 by Christopher Wren (1632-1723). St Paul’s is a symbol of Enlightenment-era London, built to rival its medieval counterpart of Westminster Abbey.In this essay, and in my analysis of this neoclassical cathedral, I will parallel Viollet-le-Duc’s analysis of the medieval church. The thesis is that St. Paul’s is a work of techno-scientific engineering. The antithesis is that this building is a work of art that speaks to the larger cultural moment of Enlightenment London. The synthesis is the dome of St. Paul’s that merges these two forces of engineering and art into a unified and impressive creation. |
.
Thesis: ENGINEERING
The engineering of this dome is more complex than meets the eye.
In this animated construction sequence, view how the dome was engineered.
.
Music from the organ (William Tell’s Overture) and bells of St Paul’s (recorded 2013)
.
St. Paul’s Cathedral features an innovative triple dome structure. On the circular drum, the inner dome rises and is visible from the cathedral interior. Above this inner dome, a brick cone rises to support the 850 ton lantern. This brick cone also supports the wood rafters and frame of the outer dome, which is covered in wood and lead. This three dome system allows the cathedral to support such a heavy lantern, all the while maintaining the great height needed to be a visible London landmark.
- Inner dome – visible from inside and purely for show; height 225 ft (69m)
- Middle brick cone – a brick cone that is invisible from below but supports the 850 ton lantern above; height 278 ft (85m)
- Outer dome – a wood and lead-roofed structure visible from the cathedral exterior; height 278 ft (85m)
- Lantern – an 850 ton stone lantern and cross, whose weight is carried to the ground via the middle brick cone 365ft (111m)
The inner and outer domes are decorative, while the brick cone is the true weight-bearing support. The model below is created from measured plans and is accurate to reality.
Read More
.
Virtual Reality Model
(click to play)
.
.
.
Antithesis: ART
The cathedral’s location and design reflects its cultural-historical moment of the Enlightenment.
The 1666 Fire of London turned the thirteenth-century medieval cathedral of old St. Paul’s into a charred ruin. As masons demolished the ancient ruins, the opportunity arose to erect a new cathedral designed around new cultural reference points: neoclassical instead of medieval, Protestant instead of Catholic, and with steel and brick instead of stone alone. St. Paul’s reveals what was, for the time, novel ways of thinking about space.
There are three main ways this cathedral architecture reflected its time period.
Firstly, this cathedral embodied an emerging understanding of artist and architectural space. The burned medieval cathedral was built over centuries by numerous masons in collaboration, whose names are forgotten. New St. Paul’s was built in one uninterrupted sweep by a single architect, whose name and biography are known in detail. It was only during the Renaissance and Enlightenment that society began to think of art and architecture as the product of an individual artist’s personality and ambitions. The engineer, artist, and architect were elevated above nameless masons. Historians can describe the relationship between artist and artwork with a degree of detail impossible to attribute to the architects of older, medieval cathedrals. It is to this period in the history of science and philosophy that historians also attribute the cult of personality surrounding individual artistic genius. Also central to the Enlightenment period was the organization and standardization of all human knowledge into encyclopedias and libraries, much in the way that St. Paul’s was centrally planned, designed, and coordinated with more precision than survived from the sporadic organization of medieval cathedrals and monastic libraries.
.


Comparative cross sections of old (left) and new (right) St. Paul’s (link)
.
The irony is that for a building that appeared modern to eighteenth-century eyes, the construction methods with scaffolding and wooden winches to lift heavy stones were mostly unchanged from centuries before. The wooden rafters inside the cathedral roof are from trees planted hundreds of years before during the High Middle Ages. Most telling of all, the vaults of the nave and choir are supported by medieval-style flying buttresses. Fearing that flying buttress – an engineering technique deeply associated medieval architecture – would be inappropriate to a classical basilica, Wren hid these buttresses behind a screen wall. Modern or medieval? The building methods and religious traditions largely descended from late medieval methods, even if the building exterior evoked an opposed classical tradition.
Secondly, this cathedral reflected Britain’s growing interest in European and world affairs. Merchant ships sailing up the River Thames would first see the domes of Wren’s Greenwich Hospital for the wounded and retired sailors in the British navy; around the next bend in the river, the dome of St. Paul’s came into view. With Britain competing with France for colonial power, Wren visited Les Invalides, the Paris hospital for retired sailors in the French navy. Through studying Les Invalides and reviewing prints of French architecture, Wren copied and improved on classical traditions when redesigning London after the fire. St. Paul’s is also similar to Michelangelo’s sixteenth-century dome at the Vatican. St. Paul’s was supposed to be a cathedral, but its dome became an act of one-upsmanship against similar and existing domes in Paris and Rome.
.
|
The River Thames with St. Paul’s Cathedral |
London from Greenwich Park |
.
Lastly, this religious architecture ironically symbolized the growing power of secular thought and finance over national governance. As capital of England, London’s architectural focal points are split geographically between Westminster to the west and central London to the east. Power in Westminster is, in turn, divided between three main architectural points of interest: Westminster Abbey (symbolizing God), Buckingham Palace (symbolizing the king), and the Houses of Parliament (whose House of Commons symbolizes the country). This maps onto the neat triad of “God, King, and Country” or the three estates of “clergy, nobility, and commoners.”
However, the location of St. Paul’s, in the center of London’s financial district and near the commercial hub of the Royal Exchange, competed with Westminster Abbey in size and height. It were as if the commercial interests of bourgeois merchants and industrialists working in central London were competing with and questioning the traditional balance of power between the king, clergy, and nobility that had excluded the merchant middle classes from power. It was as if this cathedral’s architecture asserted the growing importance of London’s businesses and financial district for the governance of a country. Fittingly, as if proof of their success, zoning laws and building height restrictions in much of London are still designed for miles around so as to preserve the visibility of St. Paul’s. Wren was no opponent to the monarchy, and the construction of St. Paul’s, in fact, benefited from royal support. Nonetheless, the architecture still speaks to the eighteenth-century tension between ancient traditions and modern technologies.
.


Protected vistas radiating out from Westminster and St. Paul’s. The cathedral architecture becomes, in equal parts, the symbolic, physical, and cartographic center of urban life, as if the red lines on these maps were arrows directing our gaze to the center of power.
.
Construction was funded through a tax on the coal London residents and businesses consumed. In later years, coal became a polarizing symbol of both the dirty, soot-covered injustices of urban poverty and the techno-scientific progress fueling Britain’s Industrial Revolution. Fittingly, the same dark ingredient that powered Britain’s industrial looms and colonial power also funded construction of the cathedral that came to symbolize London and the empire. St. Paul’s is a church, but its neoclassical design and secular location allow it to become much more than just a church.
.
Synthesis: ENGINEERING AND ART
This dome is a synthesis of art and engineering.
In addition to St. Paul’s political and cultural symbolism, this dome also synthesized the most recent advances in building (industrially manufactured brick) with simultaneous techno-scientific discoveries. This cathedral embodied the core beliefs of European Enlightenment thought: the application of science to advance society and the synthesis of Greco-Roman aesthetic traditions with modern technologies.

Parabolic behavior of an unweighted chain
In the years St. Paul’s was under construction, Wren corresponded with his polymath, scientist, and mathematician friend Robert Hooke (1635-1703). From Hooke’s empirical experiments with springs, strings, and weights (see Hooke’s Law), he confirmed that an unweighted chain suspended between two points would form a parabolic curve. Furthermore, the quadratic formula Y = X2 mathematically expressed and modeled the chain’s behavior. Math and reality were, in one formula, linked.
There is effectively no limit to how much weight a chain can hold in tension. A suspension bridge roadway weighs hundreds of thousands of tons, but the steel cables suspending it are usually no thicker than a few centimeters. However, these cables will collapse under the slightest amount of compression.
In contrast to a chain that is strong under tension but weak under compression, stone is the opposite: strong under compression but weak under tension. Imagine the incredible compressive forces of the earth’s crust that compress ancient sand and fossils into solid limestone. When masons quarried this stone into blocks, they were challenged to design cathedrals that minimized any tension on stone. Tension in the horizontal span of the cathedral vault, for instance, caused structural collapse. In response, masons devised flying buttresses and complex structural interventions to prevent stone from cracking under tension.
The genius of Enlightenment architects like Wren stems from their ability to deduce: If a suspended chain formed a parabolic curve in pure tension as modeled by Y = X2, then the converse statement must also be true: A stone arch modeled on a parabolic curve would act in pure compression, as modeled by the reverse equation -Y = X2. Thus, by mathematical logic, the downward and tensile force of chains mirrored the upward and compressive forces of stone. Spanish architect Antoni Guadí (1852-1926) observed similar phenomena when designing his final project, the Basilica of Sagrada Familia in Barcelona (begun 1883). Without the benefit of computer models, Guadí suspended weighted strings from the ceiling and then viewed these creations in a mirror, so as to deduce the optimal geometric form for his cathedral vaults.
.
|
One of Gaudí’s string structures |
The same structure upside down |
.
Knowing this, Wren constructed the dome as a brick cone similar in shape to a parabolic arch. Around the base of the dome, where the buckling forces of tension were greatest, Wren inserted bands of steel chain the circumference of the dome. Medieval masons intuited this, too, when they designed pointed arches whose shape was somewhat closer to a parabola than was the traditional and older Roman arch. However, while medieval masons at places like Amiens Cathedral relied on trial and error with few benefits of scientific thought, Wren relied on science and math to deduce the ideal form. Thus, the brick middle dome is only nine inches thick, but it supports a lantern above that weighs 850 tons.
Wren was more than a mathematician. He also had a keen aesthetic eye from close study of French and classical architecture. His white limestone buildings all drew inspiration from the classical traditions of Greece and Rome. However, although the brick cone was cheaper, stronger, and used fewer materials than a traditional stone dome, Wren knew that a brick architectural form was too radically modern to leave exposed, and too aesthetically different from the otherwise neoclassical church. Wren therefore hid the true, weight-bearing brick cone. Outside the brick cone, Wren added a lead and wood roof that supported no weight and was in no way connected to the lantern it seemed to support. Inside the brick cone, which was too steep and too tall to paint a convincing ceiling mural on, Wren erected a decorative arched vault within that was merely a decorative surface for James Thornhill’s paintings.
Art and engineering, religion and politics, tradition and innovation were, through the design of one dome, linked. Wren might not have intended to inject his cultural-historical moment into the design. As an architect-engineer, he was inventing the most stable and economic way to cover the cathedral. However, the implications of this engineering reflected the spirit of the city and society at large.
.











.


.








Your work is sparking my imagination. I am starting to wonder it would be useful to do an architectural model
of a city using Google maps, and transform that into a data model showing water savings for drought areas per percentage of home landscaping replaced by drought tolerant plants. Love your cathedral work and art!
Hi Laurie, I found Google My Maps a great resource to start mapping. You can upload shape files or create map polygons from scratch on My Maps. It’s a lot easier to use than programs like CAD and QGIS. Sounds like an exciting project! Keep me updated.
Hi Myles,
I love your work and find it very impressive.
I’m a student at Lausanne University (Switzerland) in History of Art, preparing a lecture on Saint-Paul’s cathedral.
I would like to use some material of yours, especially the cross-sections of the flying-buttress and of the triple dome, with the related photos.
Do you allow me to do so, and could you tell me how you want the mentions (photo and sketches credits).
Thanks in advance.
Sincerely yours, Mike.
Hi Mike, you’re welcome to reuse and share anything you find on my website for educational purposes. Citing my name and providing the link back to the webpage you found it on will be sufficient credit. I’m always glad to be of service.
Hi Myles, love the explanation and imaging you’ve done here, it’s fantastic. I just visited St. Paul’s Cathedral whilst on holiday in London, and they were explaining the “3 dome” concept as part of the guided tour but it didn’t quite sink in.
Thanks to your animation I can now grasp how it was done – a really fantastic piece of architecture & engineering!
Hi Myles,
I would like to make a reference to your description of St Paul’s in an architecture/photographic book.
Plan to use the same as you suggested to Michel Finsterwald.
Trust this will be OK.
Damien
Thank you, Damien. You are most welcome to reuse and cite my work!
What wonderful graphics! I’d have been thrilled to death by them if they had existed back in 1960. I was 20 then and deeply interested in architecture. Visiting London for the first time, I made the climb (do they still let you do it?) all the way up into the lantern of St Paul’s cathedral. On the way I saw lots of the structure you depict and explain. From the lantern I looked out on all of London from what was then still its highest point.
Thank you, Paul. St. Paul’s Cathedral is truly a treasure of a building. It is a marvel of 18th-century technologies that remain unsurpassed to this day: in quality of craftsmanship, stone carving, and attention to detail.
Hi Myles, I am in charge of the People Collection at the Burford Tolsey Museum and Archive in Burford, Oxfordshire, UK.
I am uploading info about Christopher Kempster, who was Wren’s master stonemason for 24 years, built the dome together with others, and was from Burford originally. I would like to use the picture you call “St. Paul’s Cathedral Dome: a synthesis of engineering and art” as one of the images for Kempster. Could you let me know if I have your permission? Thank you.
Yes, you are welcome to reuse any image from my website in your research and museum publications. Please cite me and provide the link back to this page on my website.
In addition, since you are from Burford, you might also be interested in another one of my publications that animates the construction sequence of Burford’s church of St. John the Baptist.
As published to my website:
https://www.myleszhang.org/2017/12/02/burford-church/
And YouTube:
Hi Myles, I am exploring this building for an math essay for school. I was wondering where you found the measurements of the building as I cant seem to access them. Thank you!
Amazing work btw.
Hello Yara, dimensions in my computer model are taken from on-site measurements of the cathedral that I made in-person in winter 2018. These dimensions were inputted into a Sketchup file. I am happy to email you that source file. Contact me at: [email protected]